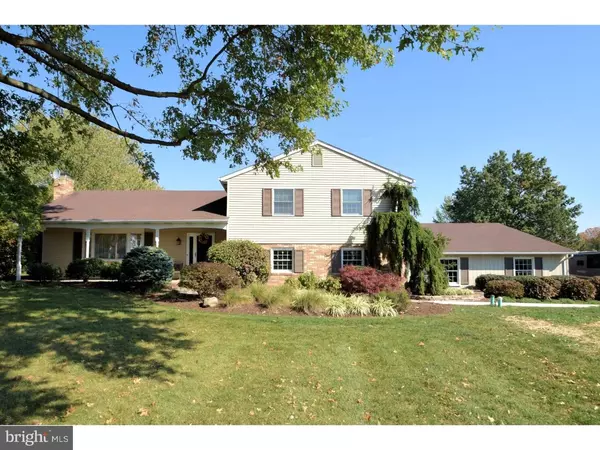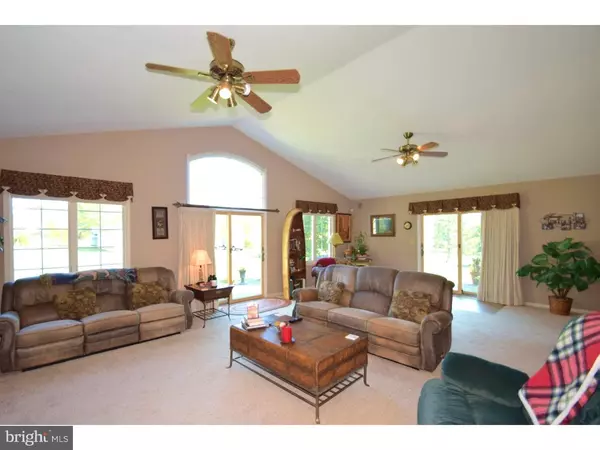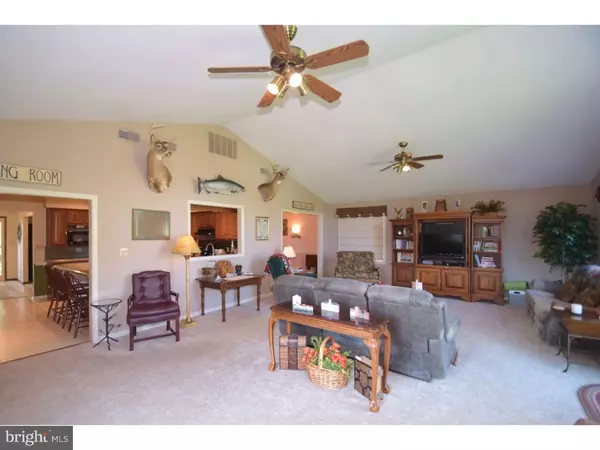$450,000
$475,000
5.3%For more information regarding the value of a property, please contact us for a free consultation.
3 Beds
3 Baths
3,130 SqFt
SOLD DATE : 01/13/2017
Key Details
Sold Price $450,000
Property Type Single Family Home
Sub Type Detached
Listing Status Sold
Purchase Type For Sale
Square Footage 3,130 sqft
Price per Sqft $143
Subdivision None Available
MLS Listing ID 1003481047
Sold Date 01/13/17
Style Colonial,Split Level
Bedrooms 3
Full Baths 3
HOA Y/N N
Abv Grd Liv Area 3,130
Originating Board TREND
Year Built 1973
Annual Tax Amount $7,594
Tax Year 2016
Lot Size 1.518 Acres
Acres 1.52
Lot Dimensions 175
Property Description
Welcome home!! This 3 bedroom 3 full bath home has been immaculately maintained and is set in the heart of Franconia Township. It offers a large eat-in kitchen with breakfast bar, recessed lighting, tile backsplash and electric cooking, Large family/great room with vaulted ceiling, pellet stove, as well as double Anderson sliding glass doors leading to the paver patio with hot tub, there is also a dining room with chair rail and large living room with bay window to round out the first floor. The second floor boasts the main bedroom with double closets, hardwood flooring and full main bath with tiled stall shower, 2 additional bedrooms with ceiling fans and hardwood flooring as well as a full hall bath and laundry room to complete the second floor. The finished lower level offers an in-law suite with full bath, kitchenette and door to the light and bright sunroom with tile floor and 2 skylights, the lower level also includes a game room/office with door to the attached 2 car garage. Additional amenities of this home include the detached 3 car garage measuring 48x29x10 with underground electric perfect for the car enthusiast or contractor etc, separate shed, brand new public sewer was recently installed, access to public water is available as well as professional landscaping. This home has it all and is easy to show and ready to go!!
Location
State PA
County Montgomery
Area Franconia Twp (10634)
Zoning RR
Rooms
Other Rooms Living Room, Dining Room, Primary Bedroom, Bedroom 2, Kitchen, Family Room, Bedroom 1, In-Law/auPair/Suite, Laundry, Other, Attic
Basement Full, Outside Entrance, Fully Finished
Interior
Interior Features Primary Bath(s), Butlers Pantry, Skylight(s), Ceiling Fan(s), WhirlPool/HotTub, Wood Stove, Water Treat System, 2nd Kitchen, Wet/Dry Bar, Stall Shower, Breakfast Area
Hot Water Electric
Heating Oil, Electric, Forced Air
Cooling Central A/C
Flooring Wood, Fully Carpeted, Vinyl, Tile/Brick
Fireplaces Number 1
Equipment Cooktop, Dishwasher, Disposal, Trash Compactor
Fireplace Y
Window Features Bay/Bow
Appliance Cooktop, Dishwasher, Disposal, Trash Compactor
Heat Source Oil, Electric
Laundry Upper Floor
Exterior
Exterior Feature Patio(s)
Garage Inside Access, Garage Door Opener, Oversized
Garage Spaces 7.0
Utilities Available Cable TV
Waterfront N
Water Access N
Roof Type Pitched,Shingle
Accessibility None
Porch Patio(s)
Total Parking Spaces 7
Garage Y
Building
Lot Description Level
Story Other
Sewer Public Sewer
Water Well
Architectural Style Colonial, Split Level
Level or Stories Other
Additional Building Above Grade
Structure Type Cathedral Ceilings
New Construction N
Schools
School District Souderton Area
Others
Senior Community No
Tax ID 34-00-01804-007
Ownership Fee Simple
Security Features Security System
Read Less Info
Want to know what your home might be worth? Contact us for a FREE valuation!

Our team is ready to help you sell your home for the highest possible price ASAP

Bought with Gregory S Parker • Coldwell Banker Realty

Making real estate fast, fun, and stress-free!






