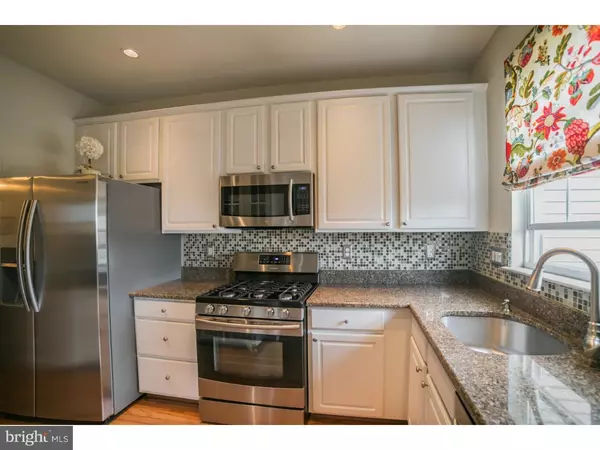$286,000
$285,000
0.4%For more information regarding the value of a property, please contact us for a free consultation.
3 Beds
3 Baths
1,966 SqFt
SOLD DATE : 08/15/2016
Key Details
Sold Price $286,000
Property Type Townhouse
Sub Type Interior Row/Townhouse
Listing Status Sold
Purchase Type For Sale
Square Footage 1,966 sqft
Price per Sqft $145
Subdivision Garrison Greene
MLS Listing ID 1003475475
Sold Date 08/15/16
Style Colonial
Bedrooms 3
Full Baths 2
Half Baths 1
HOA Fees $185/mo
HOA Y/N Y
Abv Grd Liv Area 1,966
Originating Board TREND
Year Built 2002
Annual Tax Amount $4,207
Tax Year 2016
Lot Size 2,236 Sqft
Acres 0.05
Property Description
Welcome to 478 Fort Hill, a fabulous townhome in Garrison Greene, built by award winning Michael Anthony Homes. This home is truly a commuter's dream, offering easy access to all major routes of transportation, with the turnpike and 309 located right around the corner, and the Fort Washington train station just down the road. Garrison Greene truly affords convenient and easy living, as the lawn care, snow and trash removal, as well as exterior maintenance, are all taken care of for you. Entering the home, you are greeted by a welcoming foyer that flows into an open floor plan featuring a living room, dining room and kitchen. This main level boasts hardwood flooring throughout, 9 foot ceilings, and tons of natural light. The spotless kitchen features stylish white cabinetry, granite counters, undermount sink, a beautiful mosaic glass backsplash, and stainless steel appliances. The sliding glass door leads to a spacious deck, creating a great flow for entertaining and a perfect spot to enjoy summer nights. Of course, the all important powder room and coat closet are located on this floor, as well. Upstairs, you'll find a spacious master suite with private bath and generous walk in closet. The two additional bedrooms offer great space and all are very neutral. A tasteful hall bath, laundry area and linen closet complete the second floor. The lower level boasts a fantastic finished, walkout, basement offering tons of space and a lovely gas fireplace. The basement also has an area for storage, as well. Speaking of storage, there is a ton of additional storage space in the attached two story garage with built in shelving. Located in a sweet spot, close to both Ambler Borough and Chestnut Hill, as well as Fort Washington State Park with beautiful hiking trials and a renowned hawk watch. All of this and sought after Colonial School District and Whitmarsh Elementary. Don't delay and you'll be able to enjoy BBQ's on the deck this summer!
Location
State PA
County Montgomery
Area Whitemarsh Twp (10665)
Zoning APTHR
Rooms
Other Rooms Living Room, Dining Room, Primary Bedroom, Bedroom 2, Kitchen, Family Room, Bedroom 1, Other
Basement Full, Outside Entrance
Interior
Interior Features Primary Bath(s), Ceiling Fan(s), Sprinkler System
Hot Water Natural Gas
Heating Gas
Cooling Central A/C
Flooring Wood, Fully Carpeted
Fireplaces Number 1
Fireplaces Type Marble, Gas/Propane
Fireplace Y
Heat Source Natural Gas
Laundry Upper Floor
Exterior
Exterior Feature Deck(s)
Garage Inside Access, Oversized
Garage Spaces 3.0
Utilities Available Cable TV
Waterfront N
Water Access N
Accessibility None
Porch Deck(s)
Parking Type Driveway, Parking Lot, Attached Garage, Other
Attached Garage 1
Total Parking Spaces 3
Garage Y
Building
Story 2
Sewer Public Sewer
Water Public
Architectural Style Colonial
Level or Stories 2
Additional Building Above Grade
Structure Type 9'+ Ceilings
New Construction N
Schools
Elementary Schools Whitemarsh
Middle Schools Colonial
High Schools Plymouth Whitemarsh
School District Colonial
Others
HOA Fee Include Common Area Maintenance,Ext Bldg Maint,Lawn Maintenance,Snow Removal,Trash
Senior Community No
Tax ID 65-00-03995-791
Ownership Fee Simple
Security Features Security System
Read Less Info
Want to know what your home might be worth? Contact us for a FREE valuation!

Our team is ready to help you sell your home for the highest possible price ASAP

Bought with Brian Kang • RE/MAX Services

Making real estate fast, fun, and stress-free!






