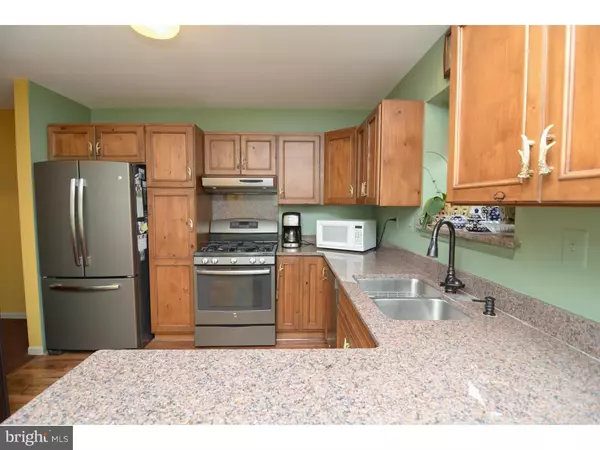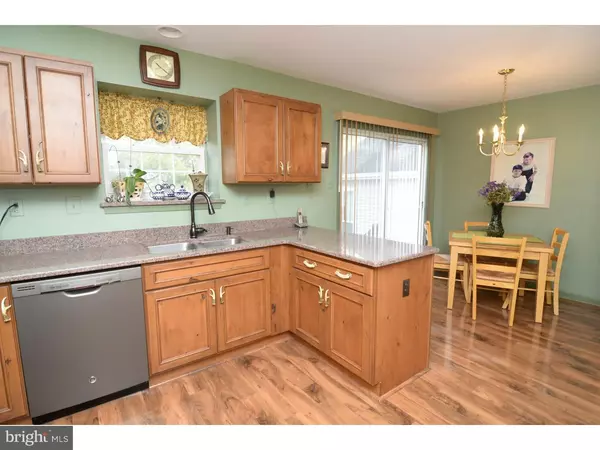$209,500
$219,000
4.3%For more information regarding the value of a property, please contact us for a free consultation.
3 Beds
3 Baths
1,793 SqFt
SOLD DATE : 02/10/2017
Key Details
Sold Price $209,500
Property Type Townhouse
Sub Type Interior Row/Townhouse
Listing Status Sold
Purchase Type For Sale
Square Footage 1,793 sqft
Price per Sqft $116
Subdivision Cranberry Estates
MLS Listing ID 1003484799
Sold Date 02/10/17
Style Colonial
Bedrooms 3
Full Baths 2
Half Baths 1
HOA Fees $85/mo
HOA Y/N Y
Abv Grd Liv Area 1,480
Originating Board TREND
Year Built 1996
Annual Tax Amount $3,831
Tax Year 2017
Lot Size 2,440 Sqft
Acres 0.06
Lot Dimensions 21
Property Description
WELCOME!!! This is a wonderful opportunity to own a MOVE-IN READY 3 bedroom 2.5 bath town home in sought-after Cranberry Estates. As you enter, you will appreciate the space it offers with the large living room and separate dining area. The newer carpeting and beautiful colors throughout add to its warmth. Located within walking distance of the Perkiomen Valley School District, this home boasts a completely RENOVATED kitchen with rustic walnut cabinetry, granite counter tops, wide-planked wood flooring, an undermounted double sink and stainless steel appliances. The adjoining breakfast area has sliding doors leading to a patio perfect for grilling. Upstairs is a large master bedroom with double-door entry, 2 closets and full bathroom. There are 2 additional bedrooms that are nicely sized and hall bath to finish off this floor. On the lower level is a beautifully finished family room that offers a wonderful retreat. You will also find the laundry area and an abundance of storage. The community offers a tennis court, basketball court and baseball field. It is also close to shopping, restaurants and major roadways. Schedule your appointment today and see this one for yourself!!!
Location
State PA
County Montgomery
Area Perkiomen Twp (10648)
Zoning PRD
Rooms
Other Rooms Living Room, Dining Room, Primary Bedroom, Bedroom 2, Kitchen, Family Room, Bedroom 1, Attic
Basement Full, Fully Finished
Interior
Interior Features Primary Bath(s), Butlers Pantry, Dining Area
Hot Water Natural Gas
Heating Gas, Forced Air
Cooling Central A/C
Equipment Disposal
Fireplace N
Appliance Disposal
Heat Source Natural Gas
Laundry Lower Floor
Exterior
Exterior Feature Patio(s)
Garage Spaces 3.0
Amenities Available Tennis Courts
Waterfront N
Water Access N
Roof Type Pitched,Shingle
Accessibility None
Porch Patio(s)
Parking Type Driveway
Total Parking Spaces 3
Garage N
Building
Story 2
Sewer Public Sewer
Water Public
Architectural Style Colonial
Level or Stories 2
Additional Building Above Grade, Below Grade
New Construction N
Schools
Elementary Schools Evergreen
Middle Schools Perkiomen Valley Middle School East
High Schools Perkiomen Valley
School District Perkiomen Valley
Others
HOA Fee Include Common Area Maintenance,Lawn Maintenance,Trash
Senior Community No
Tax ID 48-00-01414-843
Ownership Fee Simple
Acceptable Financing Conventional, VA, FHA 203(b), USDA
Listing Terms Conventional, VA, FHA 203(b), USDA
Financing Conventional,VA,FHA 203(b),USDA
Read Less Info
Want to know what your home might be worth? Contact us for a FREE valuation!

Our team is ready to help you sell your home for the highest possible price ASAP

Bought with John D Lenker • BHHS Fox & Roach-Malvern

Making real estate fast, fun, and stress-free!






