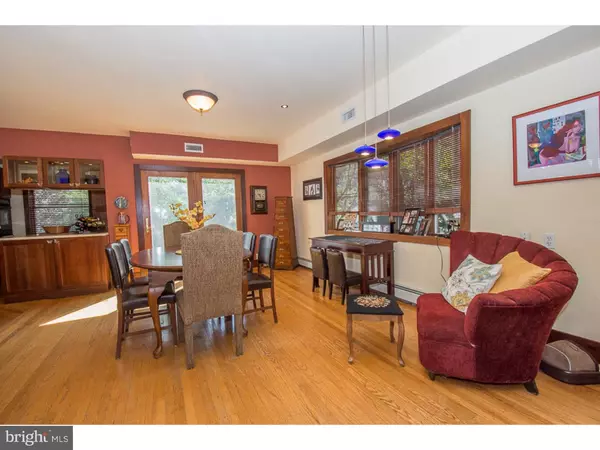$422,500
$449,900
6.1%For more information regarding the value of a property, please contact us for a free consultation.
5 Beds
5 Baths
3,347 SqFt
SOLD DATE : 05/04/2017
Key Details
Sold Price $422,500
Property Type Single Family Home
Sub Type Detached
Listing Status Sold
Purchase Type For Sale
Square Footage 3,347 sqft
Price per Sqft $126
Subdivision Penn Wynne
MLS Listing ID 1003477051
Sold Date 05/04/17
Style Colonial
Bedrooms 5
Full Baths 4
Half Baths 1
HOA Y/N N
Abv Grd Liv Area 2,933
Originating Board TREND
Year Built 1900
Annual Tax Amount $7,678
Tax Year 2017
Lot Size 5,000 Sqft
Acres 0.11
Lot Dimensions 50
Property Description
13 Henley Road is an incredible house in the Penn Wynne Section of Wynnewood,just waiting for you to make it your home. Spacious open floor plan on the main level which is so essential to today's living needs; incredible office with built in work stations and lots of natural light; family/living room with wood burning fireplace making a cozy space for those future winter nights. The upper 2 levels offer 5 bedrooms and 3.5 baths including the master suite which features a over-sized dressing room/walk in closet and master bath complete with Jacuzzi tub and separate shower/sauna guaranteed to steam away the tensions of the day. The finished lower level complete with full bath presents options for a family room; media room or that sought after "man cave" or project room. The home is framed with mature plantings, a stone terrace and patio which overlooks the private fenced-in property and pool area and garage. This is a unique property with lots of character. Convenient to shopping, restaurants and public transportation; a short walk to the Penn Wynne Library and Penn Wynne Elementary School; a short drive into Center City, I-476, I-95 and let's not forget that the house is located in the award winning Lower Merion School District. This special house has so much to offer. This may be the Dream Home for which you have been searching.
Location
State PA
County Montgomery
Area Lower Merion Twp (10640)
Zoning R5
Rooms
Other Rooms Living Room, Dining Room, Primary Bedroom, Bedroom 2, Bedroom 3, Kitchen, Bedroom 1, Laundry, Other
Basement Full
Interior
Interior Features Primary Bath(s), Kitchen - Island, Ceiling Fan(s), WhirlPool/HotTub, Sauna, Wet/Dry Bar, Intercom, Stall Shower, Breakfast Area
Hot Water Natural Gas
Heating Gas, Hot Water, Forced Air
Cooling Central A/C
Flooring Wood
Fireplaces Number 1
Fireplaces Type Brick
Equipment Built-In Range, Oven - Wall, Oven - Double, Oven - Self Cleaning, Dishwasher, Refrigerator, Disposal, Trash Compactor
Fireplace Y
Window Features Energy Efficient,Replacement
Appliance Built-In Range, Oven - Wall, Oven - Double, Oven - Self Cleaning, Dishwasher, Refrigerator, Disposal, Trash Compactor
Heat Source Natural Gas
Laundry Basement
Exterior
Exterior Feature Patio(s)
Garage Spaces 3.0
Fence Other
Pool In Ground
Utilities Available Cable TV
Water Access N
Roof Type Pitched,Shingle
Accessibility None
Porch Patio(s)
Total Parking Spaces 3
Garage Y
Building
Lot Description Level, Front Yard, Rear Yard
Story 3+
Sewer Public Sewer
Water Public
Architectural Style Colonial
Level or Stories 3+
Additional Building Above Grade, Below Grade
Structure Type 9'+ Ceilings
New Construction N
Schools
Middle Schools Bala Cynwyd
High Schools Lower Merion
School District Lower Merion
Others
Senior Community No
Tax ID 40-00-24760-004
Ownership Fee Simple
Read Less Info
Want to know what your home might be worth? Contact us for a FREE valuation!

Our team is ready to help you sell your home for the highest possible price ASAP

Bought with William Cook • BHHS Fox & Roach-Bryn Mawr
Making real estate fast, fun, and stress-free!






