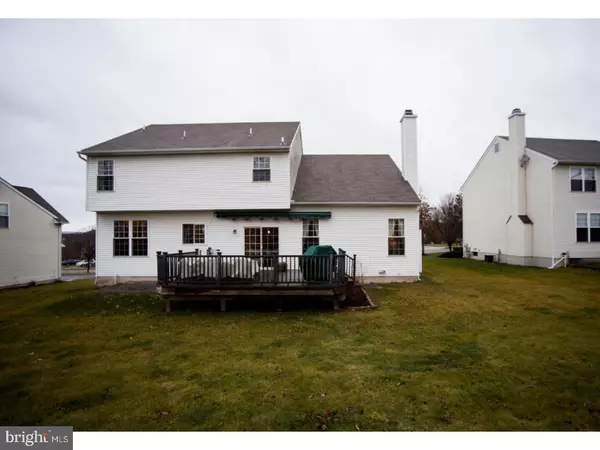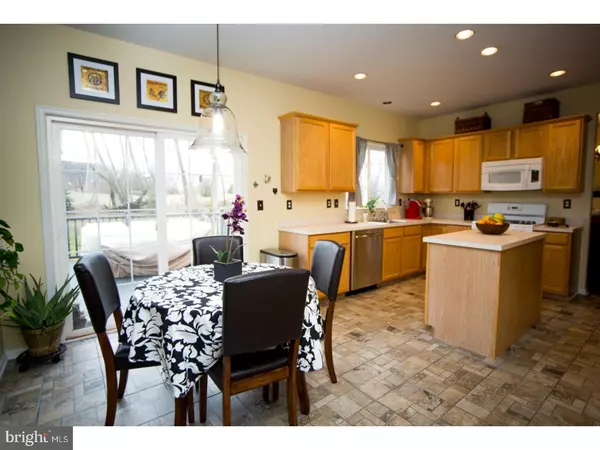$266,000
$249,900
6.4%For more information regarding the value of a property, please contact us for a free consultation.
4 Beds
3 Baths
3,106 SqFt
SOLD DATE : 04/28/2017
Key Details
Sold Price $266,000
Property Type Single Family Home
Sub Type Detached
Listing Status Sold
Purchase Type For Sale
Square Footage 3,106 sqft
Price per Sqft $85
Subdivision Chestnut Grove
MLS Listing ID 1003140059
Sold Date 04/28/17
Style Colonial
Bedrooms 4
Full Baths 2
Half Baths 1
HOA Fees $12/ann
HOA Y/N Y
Abv Grd Liv Area 3,106
Originating Board TREND
Year Built 2004
Annual Tax Amount $6,378
Tax Year 2017
Lot Size 9,931 Sqft
Acres 0.23
Lot Dimensions 73
Property Description
OPEN HOUSE SUNDAY, JANUARY 29, 12-2PM. Gorgeous 4BDR 2.5BA with a Finished Basement, 1st Floor Study, a 2 Car Garage, newer Shed in July 2016 with a tree lined backyard Awaits You! Located in U.Pottsgrove Twp. in the Chestnut Grove Development, Pottsgrove SD. Gas Heat & Cooking, new gas heater installed March 2016. Another wonderful feature, the Owners have upgraded with brushed nickel the light switches, vents and door hinges throughout the home. As you enter into the dramatic two story foyer with exquisite hardwood flooring that flows through the foyer, study, living & diningroom and familyroom. The study is beautifully accented with dental molding. Stunning living & diningroom flow wonderfully together, the diningroom is accented with a chair rail. Enjoy gathering in the kitchen with gas cooking, tile flooring, beautiful upgraded light fixture over the kitchen table and recessed lights for memorable meals with the family and friends, the kitchen has an island, pantry, built-in microwave, SS dishwasher, refrigerator with a water line and much more. Inviting Familyroom with a stone surround woodburning fireplace with two eyeball spotlights and custom draperies. Main Floor Laundry with a utility closet and overhead cabinets with inside access from the 2 car garage with an opener. Enjoy relaxing on the deck under the Sunsetter Awning that overlooks a tree-lined backyard that currently backs to township land. Upstairs there are four generous sized bedrooms. The master bedroom is beautifully designed with a walk in closet and recessed lighting that leads to a luxurious master bath. The master bath has double sinks, linen closet with a separate shower and tub. The three additional bedrooms share a hall bath with an upgraded light fixture. To complete this magnificent home, there is a Finished Basement with a large storage area, 3106sq.ft includes the finished basement square footage, 2510sq.ft plus the finished basement 596sq.ft=3106sq.ft. One Year AHS Plus Home Warranty included at the time of settlement. An added bonus, the tax assessment for the home that is currently listed as $179,960, as of January 1, 2017 the new assessment amount is $140,250. All dimensions of lots and building/room sizes are estimated and should be verified by consumer/buyer for accuracy.
Location
State PA
County Montgomery
Area Upper Pottsgrove Twp (10660)
Zoning R2
Rooms
Other Rooms Living Room, Dining Room, Primary Bedroom, Bedroom 2, Bedroom 3, Kitchen, Family Room, Bedroom 1, Other
Basement Full
Interior
Interior Features Primary Bath(s), Kitchen - Island, Butlers Pantry, Ceiling Fan(s), Stall Shower, Kitchen - Eat-In
Hot Water Natural Gas
Heating Gas, Forced Air
Cooling Central A/C
Flooring Wood, Fully Carpeted, Vinyl
Fireplaces Number 1
Equipment Built-In Range, Oven - Self Cleaning, Dishwasher, Disposal, Built-In Microwave
Fireplace Y
Appliance Built-In Range, Oven - Self Cleaning, Dishwasher, Disposal, Built-In Microwave
Heat Source Natural Gas
Laundry Main Floor
Exterior
Exterior Feature Deck(s)
Garage Inside Access
Garage Spaces 2.0
Utilities Available Cable TV
Waterfront N
Water Access N
Roof Type Pitched
Accessibility None
Porch Deck(s)
Parking Type Driveway, Attached Garage, Other
Attached Garage 2
Total Parking Spaces 2
Garage Y
Building
Lot Description Front Yard, Rear Yard, SideYard(s)
Story 2
Foundation Concrete Perimeter
Sewer Public Sewer
Water Public
Architectural Style Colonial
Level or Stories 2
Additional Building Above Grade, Shed
New Construction N
Schools
High Schools Pottsgrove Senior
School District Pottsgrove
Others
Pets Allowed Y
HOA Fee Include Common Area Maintenance
Senior Community No
Tax ID 60-00-00141-078
Ownership Fee Simple
Security Features Security System
Acceptable Financing Conventional, VA, FHA 203(b)
Listing Terms Conventional, VA, FHA 203(b)
Financing Conventional,VA,FHA 203(b)
Pets Description Case by Case Basis
Read Less Info
Want to know what your home might be worth? Contact us for a FREE valuation!

Our team is ready to help you sell your home for the highest possible price ASAP

Bought with Carol Savino • Keller Williams Realty Group

Making real estate fast, fun, and stress-free!






