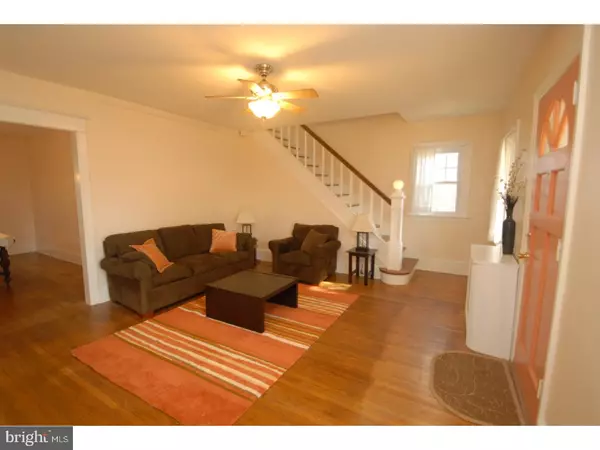$255,000
$250,000
2.0%For more information regarding the value of a property, please contact us for a free consultation.
3 Beds
1 Bath
2,198 SqFt
SOLD DATE : 02/24/2017
Key Details
Sold Price $255,000
Property Type Single Family Home
Sub Type Detached
Listing Status Sold
Purchase Type For Sale
Square Footage 2,198 sqft
Price per Sqft $116
Subdivision Glenside
MLS Listing ID 1003139365
Sold Date 02/24/17
Style Colonial
Bedrooms 3
Full Baths 1
HOA Y/N N
Abv Grd Liv Area 2,198
Originating Board TREND
Year Built 1915
Annual Tax Amount $4,885
Tax Year 2017
Lot Size 8,085 Sqft
Acres 0.19
Lot Dimensions 50
Property Description
Welcome to this bright and friendly well-maintained classic Glenside colonial home with many bonus features. Freshly painted and move-in ready. Entering from the front porch, the first floor living room and dining room feature hardwood floors and newer lighting. The renovated kitchen retains its charm with a beautiful original farm sink and has granite counters, newer stainless gas stove and solid wood cabinets. First floor also has a large breakfast room offering space to expand the kitchen in the future if desired. Upstairs you will find 3 bedrooms with hardwood floors and a fully tiled bathroom. The third floor was completely renovated into a massive bright space that could be an extra bedroom, rec room, loft, yoga/art studio or whatever you can imagine. Live in comfort with a recently installed energy efficient heat pump central A/C ductless system and replacement vinyl windows throughout. Spacious basement located in the lower level offers plenty of storage. Outside there is a large back yard with plenty of room for entertaining and gardening as well as a peaceful sitting area on the side. Great location with shopping, restaurants, and transportation all within a close distance. Make an offer today and make this beautiful home yours.
Location
State PA
County Montgomery
Area Abington Twp (10630)
Zoning H
Rooms
Other Rooms Living Room, Dining Room, Primary Bedroom, Bedroom 2, Kitchen, Bedroom 1, Other, Attic
Basement Full
Interior
Interior Features Ceiling Fan(s), Water Treat System, Dining Area
Hot Water Oil
Heating Heat Pump - Oil BackUp, Hot Water, Forced Air
Cooling Central A/C
Flooring Wood, Vinyl
Fireplaces Number 1
Fireplace Y
Window Features Energy Efficient,Replacement
Laundry Basement
Exterior
Exterior Feature Porch(es)
Garage Spaces 3.0
Waterfront N
Water Access N
Accessibility None
Porch Porch(es)
Parking Type Detached Garage
Total Parking Spaces 3
Garage Y
Building
Story 3+
Sewer Public Sewer
Water Public
Architectural Style Colonial
Level or Stories 3+
Additional Building Above Grade
New Construction N
Schools
High Schools Abington Senior
School District Abington
Others
Senior Community No
Tax ID 30-00-45668-004
Ownership Fee Simple
Acceptable Financing Conventional, VA, FHA 203(b)
Listing Terms Conventional, VA, FHA 203(b)
Financing Conventional,VA,FHA 203(b)
Read Less Info
Want to know what your home might be worth? Contact us for a FREE valuation!

Our team is ready to help you sell your home for the highest possible price ASAP

Bought with Patricia A McCann • RE/MAX Keystone

Making real estate fast, fun, and stress-free!






