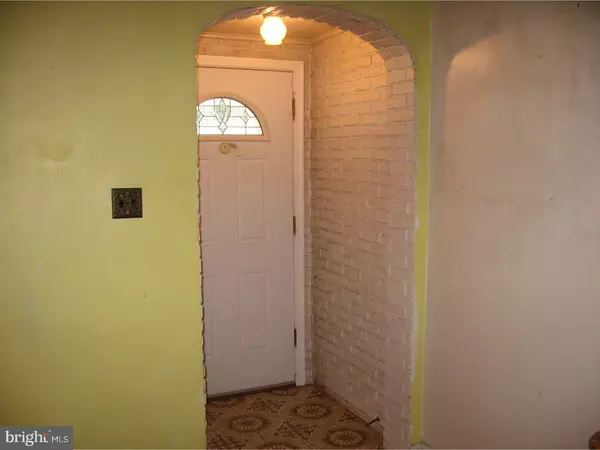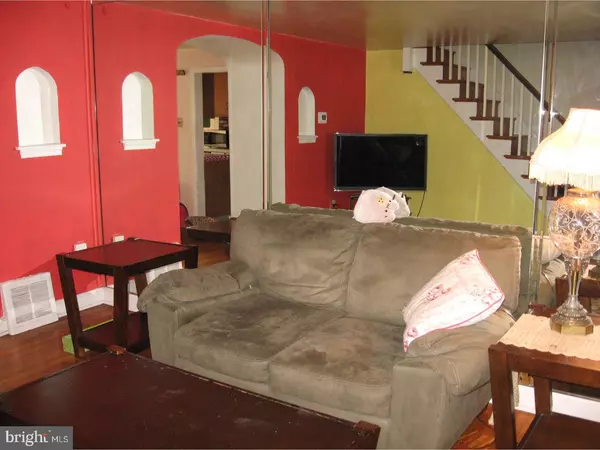$171,500
$179,000
4.2%For more information regarding the value of a property, please contact us for a free consultation.
3 Beds
1 Bath
1,280 SqFt
SOLD DATE : 09/08/2017
Key Details
Sold Price $171,500
Property Type Townhouse
Sub Type Interior Row/Townhouse
Listing Status Sold
Purchase Type For Sale
Square Footage 1,280 sqft
Price per Sqft $133
Subdivision None Available
MLS Listing ID 1003168755
Sold Date 09/08/17
Style Colonial
Bedrooms 3
Full Baths 1
HOA Y/N N
Abv Grd Liv Area 1,280
Originating Board TREND
Year Built 1946
Annual Tax Amount $3,368
Tax Year 2017
Lot Size 2,637 Sqft
Acres 0.06
Lot Dimensions 17
Property Description
Welcome to 450 Jacksonville Road. This charming townhome is being sold "AS IS." Bring your creative ideas to make this home your very own! Walking up the walkway you will have plenty of space for a small garden. Enter through the foyer which opens to the living room with mirrored wall and dining room both with lovely hardwood flooring, and nice & bright with large windows. A stately arched entrance leads you from the living room to the dining room, where you will enjoy those special meals. The galley kitchen features a gas stove, brick back splash and paneled walls with enough room for a small table and chairs for a cozy spot for a quick meal with views of your back yard. At the top of the beautiful wooded staircase, you will find three bedrooms all with ample closet space. The master bedroom features a walk-in closet and wood flooring. A full bathroom completes the second floor. The unfinished basement provides lots of space for storage and finished it will provide additional living space! For your convenience, there is a one car garage. From the rear private driveway you can access the basement where the laundry room with washer and dryer are located. Beyond the back driveway you will find your own backyard where you can spend time to relax, garden and entertain during the warmer months. There is an existing level concrete pad. The perfect place for a storage shed. Great location ? close to schools, shopping & transportation. Schedule your appointment today to see all the possibilities this charming townhome has to offer. (More pictures to come.)
Location
State PA
County Montgomery
Area Hatboro Boro (10608)
Zoning R3
Rooms
Other Rooms Living Room, Dining Room, Primary Bedroom, Bedroom 2, Kitchen, Bedroom 1
Basement Full, Unfinished
Interior
Interior Features Skylight(s), Ceiling Fan(s), Kitchen - Eat-In
Hot Water Natural Gas
Heating Gas, Forced Air
Cooling Central A/C
Flooring Wood, Fully Carpeted, Vinyl
Equipment Oven - Self Cleaning, Dishwasher
Fireplace N
Appliance Oven - Self Cleaning, Dishwasher
Heat Source Natural Gas
Laundry Basement
Exterior
Exterior Feature Patio(s)
Garage Spaces 3.0
Utilities Available Cable TV
Waterfront N
Water Access N
Roof Type Flat
Accessibility None
Porch Patio(s)
Parking Type Other
Total Parking Spaces 3
Garage N
Building
Lot Description Front Yard, Rear Yard
Story 2
Sewer Public Sewer
Water Public
Architectural Style Colonial
Level or Stories 2
Additional Building Above Grade
New Construction N
Schools
Elementary Schools Crooked Billet
Middle Schools Keith Valley
High Schools Hatboro-Horsham
School District Hatboro-Horsham
Others
Senior Community No
Tax ID 08-00-02479-006
Ownership Fee Simple
Read Less Info
Want to know what your home might be worth? Contact us for a FREE valuation!

Our team is ready to help you sell your home for the highest possible price ASAP

Bought with Archana Maltesh • Keller Williams Real Estate-Doylestown

Making real estate fast, fun, and stress-free!






