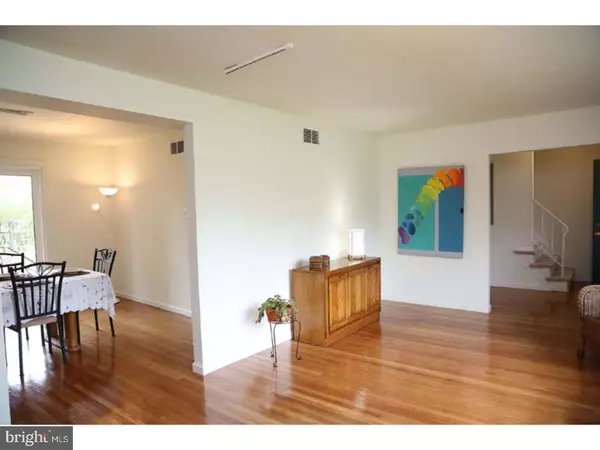$363,000
$368,500
1.5%For more information regarding the value of a property, please contact us for a free consultation.
4 Beds
3 Baths
2,134 SqFt
SOLD DATE : 06/23/2017
Key Details
Sold Price $363,000
Property Type Single Family Home
Sub Type Detached
Listing Status Sold
Purchase Type For Sale
Square Footage 2,134 sqft
Price per Sqft $170
Subdivision None Available
MLS Listing ID 1003157259
Sold Date 06/23/17
Style Colonial
Bedrooms 4
Full Baths 2
Half Baths 1
HOA Y/N N
Abv Grd Liv Area 2,134
Originating Board TREND
Year Built 1972
Annual Tax Amount $4,764
Tax Year 2017
Lot Size 0.436 Acres
Acres 0.44
Lot Dimensions 148
Property Description
Over $35K in improvements have recently been made to this terrific 4 bd, 2.1 bath colonial, in the award winning North Penn School District. The current homeowners have just completed updating this lovely home. The fabulous NEW kitchen is a cook's delight and a great gathering place for family and entertaining. Check-out the NEW beautiful kitchen cabinets, with pantry, NEW stylish subway back splash, terrific NEW granite counter tops, NEW recessed lighting, island and NEW hardwood flooring. The kitchen opens to family room, with easy access to the spacious back yard. HARDWOOD flooring is featured in the kitchen, living and dining rooms and foyer. Roof and siding NEW in 2014. Upstairs are the main bedroom and en suite, full bathroom and three other nicely sized bedrooms . First floor laundry with NEW flooring, garage, gas heat and central air conditioning are some of the other fine features. Tucked away in a residential neighborhood, on a large, level lot, in a cul de sac location, this home offers easy access to RT 309 and 202, the Montgomeryville Mall, restaurants and recreation. Priced right and move-in ready, this home is a "must see."
Location
State PA
County Montgomery
Area Montgomery Twp (10646)
Zoning R2
Rooms
Other Rooms Living Room, Dining Room, Primary Bedroom, Bedroom 2, Bedroom 3, Kitchen, Family Room, Bedroom 1, Laundry
Interior
Interior Features Primary Bath(s), Kitchen - Island, Butlers Pantry, Ceiling Fan(s), Stall Shower, Kitchen - Eat-In
Hot Water Natural Gas
Heating Gas, Forced Air
Cooling Central A/C
Flooring Wood, Fully Carpeted, Vinyl
Equipment Dishwasher
Fireplace N
Appliance Dishwasher
Heat Source Natural Gas
Laundry Main Floor
Exterior
Exterior Feature Porch(es)
Garage Inside Access
Garage Spaces 4.0
Waterfront N
Water Access N
Roof Type Pitched,Shingle
Accessibility None
Porch Porch(es)
Parking Type On Street, Driveway, Attached Garage, Other
Attached Garage 1
Total Parking Spaces 4
Garage Y
Building
Lot Description Cul-de-sac, Level, Front Yard, Rear Yard, SideYard(s)
Story 2
Sewer Public Sewer
Water Public
Architectural Style Colonial
Level or Stories 2
Additional Building Above Grade, Shed
New Construction N
Schools
High Schools North Penn Senior
School District North Penn
Others
Senior Community No
Tax ID 46-00-02807-063
Ownership Fee Simple
Acceptable Financing Conventional, VA, FHA 203(b)
Listing Terms Conventional, VA, FHA 203(b)
Financing Conventional,VA,FHA 203(b)
Read Less Info
Want to know what your home might be worth? Contact us for a FREE valuation!

Our team is ready to help you sell your home for the highest possible price ASAP

Bought with Derek F Posch • Long & Foster Real Estate, Inc.

Making real estate fast, fun, and stress-free!






