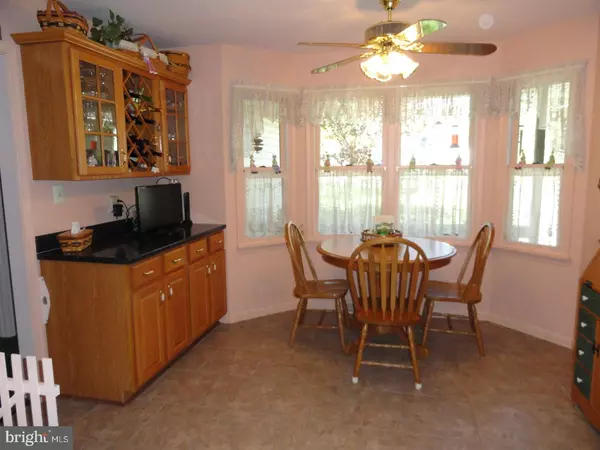$289,900
$289,900
For more information regarding the value of a property, please contact us for a free consultation.
3 Beds
2 Baths
1,784 SqFt
SOLD DATE : 10/11/2017
Key Details
Sold Price $289,900
Property Type Single Family Home
Sub Type Detached
Listing Status Sold
Purchase Type For Sale
Square Footage 1,784 sqft
Price per Sqft $162
Subdivision None Available
MLS Listing ID 1000459395
Sold Date 10/11/17
Style Ranch/Rambler
Bedrooms 3
Full Baths 2
HOA Y/N N
Abv Grd Liv Area 1,784
Originating Board TREND
Year Built 1996
Annual Tax Amount $4,557
Tax Year 2017
Lot Size 2.000 Acres
Acres 2.0
Lot Dimensions 570
Property Description
Here is a custom built ranch home by Koffel Builders with 1784 Square feet of living space. The 2 acre wooded lot offers 570 feet of frontage and the rear of the lot ends in a steep slope. If you're looking for a spot where no one will ever be building close to you, this is the place. Special features include a spacious kitchen with an abundance of cabinets and newer stainless steel appliances, a breakfast area with bay window, the wall dividing the dining and living rooms was eliminated leaving a wonderful large room to be enjoyed as you wish, a 12' x 16' deck accessible from your living room, a gas fireplace in the living room, and Main bedroom with whirlpool tub, stall shower, custom vanity, and large walk-in closet. You'll also appreciate the first floor laundry with storage cabinets, Andersen windows throughout, newer high efficiency heat pump with oil fired back-up system. There is also a full Walk-out Basement which exits on to an EP Henry patio for seasonal enjoyment. There is also a fenced side yard for your pets or perhaps the perfect spot for a garden. Please see the Seller's Property Disclosure Statement for a complete list of home improvements. Terrific country location yet only minutes to Super Walmart at East Greenville, Montgomery County Park and Trail system, Routes 29, 663, and 63.
Location
State PA
County Montgomery
Area New Hanover Twp (10647)
Zoning R2
Rooms
Other Rooms Living Room, Dining Room, Primary Bedroom, Bedroom 2, Kitchen, Foyer, Bedroom 1, Laundry, Other
Basement Full, Unfinished, Outside Entrance
Interior
Interior Features Primary Bath(s), Butlers Pantry, Ceiling Fan(s), Stall Shower, Dining Area
Hot Water Electric
Heating Heat Pump - Oil BackUp, Forced Air
Cooling Central A/C
Flooring Wood, Fully Carpeted, Vinyl
Fireplaces Number 1
Fireplaces Type Gas/Propane
Equipment Built-In Range, Oven - Self Cleaning, Dishwasher, Refrigerator
Fireplace Y
Window Features Bay/Bow
Appliance Built-In Range, Oven - Self Cleaning, Dishwasher, Refrigerator
Laundry Main Floor
Exterior
Exterior Feature Deck(s), Patio(s), Porch(es)
Garage Inside Access, Garage Door Opener
Garage Spaces 2.0
Utilities Available Cable TV
Waterfront N
Water Access N
Roof Type Pitched,Shingle
Accessibility None
Porch Deck(s), Patio(s), Porch(es)
Parking Type Driveway, Attached Garage, Other
Attached Garage 2
Total Parking Spaces 2
Garage Y
Building
Lot Description Sloping, Trees/Wooded
Story 1
Sewer On Site Septic
Water Well
Architectural Style Ranch/Rambler
Level or Stories 1
Additional Building Above Grade
New Construction N
Schools
School District Boyertown Area
Others
Senior Community No
Tax ID 47-00-02244-229
Ownership Fee Simple
Read Less Info
Want to know what your home might be worth? Contact us for a FREE valuation!

Our team is ready to help you sell your home for the highest possible price ASAP

Bought with Gerard Udinson • Realty ONE Group Legacy

Making real estate fast, fun, and stress-free!






