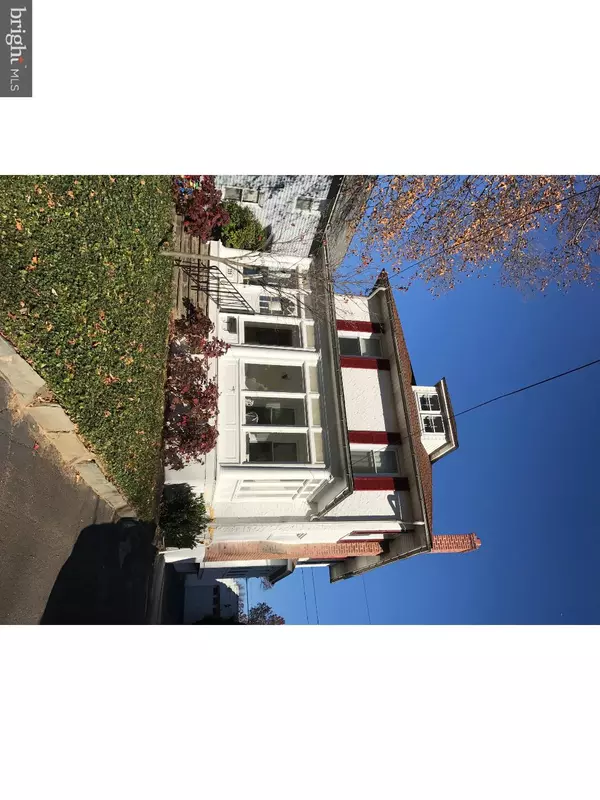$264,000
$269,900
2.2%For more information regarding the value of a property, please contact us for a free consultation.
3 Beds
3 Baths
1,512 SqFt
SOLD DATE : 01/27/2017
Key Details
Sold Price $264,000
Property Type Single Family Home
Sub Type Detached
Listing Status Sold
Purchase Type For Sale
Square Footage 1,512 sqft
Price per Sqft $174
Subdivision Glenside
MLS Listing ID 1003483507
Sold Date 01/27/17
Style Colonial
Bedrooms 3
Full Baths 1
Half Baths 2
HOA Y/N N
Abv Grd Liv Area 1,512
Originating Board TREND
Year Built 1925
Annual Tax Amount $6,291
Tax Year 2016
Lot Size 4,500 Sqft
Acres 0.1
Lot Dimensions 37
Property Description
Welcome to this Charming Glenside home with inviting enclosed front porch. This first floor of the home features a living room with hardwood floors and beautiful brick fireplace, an updated island kitchen with gas cooking and ample counter space which opens to a large family room and dining room. The outside deck and backyard are perfect for summer bbqs and parties! The second floor offers a master bedroom, full bathroom and 2 other nice sized rooms. A partially finished basement would be a wonderful play room, office or man cave. The basement has a separate utility room which houses the high efficiency gas heating system and central air. The home also offers Oversized detached garage and driveway for off street parking of 5 cars. This home is ideally located on one of Glenside's best tree lined streets! All of the fine shops, pubs and restaurants of Keswick Village are just a few short blocks away as is Renninger Park and pool as well as Septa's Glenside Station.
Location
State PA
County Montgomery
Area Cheltenham Twp (10631)
Zoning R7
Rooms
Other Rooms Living Room, Dining Room, Primary Bedroom, Bedroom 2, Kitchen, Family Room, Bedroom 1
Basement Full
Interior
Hot Water Natural Gas
Heating Gas
Cooling Central A/C
Flooring Wood
Fireplaces Number 1
Fireplaces Type Brick
Equipment Oven - Double
Fireplace Y
Appliance Oven - Double
Heat Source Natural Gas
Laundry Basement
Exterior
Exterior Feature Deck(s), Porch(es)
Garage Spaces 1.0
Fence Other
Waterfront N
Water Access N
Roof Type Pitched
Accessibility None
Porch Deck(s), Porch(es)
Parking Type Driveway, Detached Garage
Total Parking Spaces 1
Garage Y
Building
Lot Description Rear Yard, SideYard(s)
Story 2
Sewer Public Sewer
Water Public
Architectural Style Colonial
Level or Stories 2
Additional Building Above Grade
New Construction N
Schools
School District Cheltenham
Others
Senior Community No
Tax ID 31-00-22201-007
Ownership Fee Simple
Read Less Info
Want to know what your home might be worth? Contact us for a FREE valuation!

Our team is ready to help you sell your home for the highest possible price ASAP

Bought with Erik J Lee • Redfin Corporation

Making real estate fast, fun, and stress-free!






