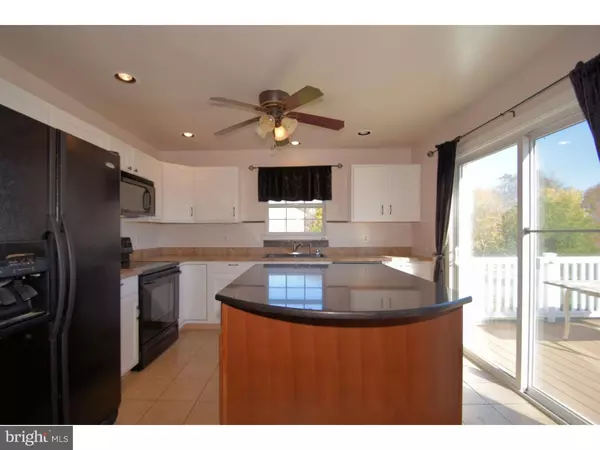$319,900
$319,900
For more information regarding the value of a property, please contact us for a free consultation.
3 Beds
3 Baths
2,460 SqFt
SOLD DATE : 05/30/2017
Key Details
Sold Price $319,900
Property Type Single Family Home
Sub Type Twin/Semi-Detached
Listing Status Sold
Purchase Type For Sale
Square Footage 2,460 sqft
Price per Sqft $130
Subdivision None Available
MLS Listing ID 1003482361
Sold Date 05/30/17
Style Colonial
Bedrooms 3
Full Baths 2
Half Baths 1
HOA Fees $28/ann
HOA Y/N Y
Abv Grd Liv Area 2,460
Originating Board TREND
Year Built 2004
Annual Tax Amount $5,491
Tax Year 2017
Lot Size 0.424 Acres
Acres 0.42
Lot Dimensions 80
Property Description
Freshly painted and back on the market, ready for your inspection! Showings begin Saturday, March 25th. A cut above, this luxury twin has everything you could want. Located on almost a half acre, with additional open space behind, you'll find a better than new twin. Raegan's Run is a special community of 8 newer twin homes that offer luxury at every turn. From the moment you walk into the front door, you'll see gleaming hardwood floors. The layout is an open concept and will allow you to enjoy the living, dining and family rooms all at the same time if you have a crowd. The gourmet kitchen has a large black granite island, tons of counter space and cabinets, a convenient double sink,ceiling fan, recessed lighting, tile floor, and more! The slider from the kitchen leads out to a large deck overlooking an impressive back yard, plus open space behind that! See the photos!Upstairs you find 3 spacious bedrooms, including a main bedroom with full bath and large walk in closet. The laundry is also conveniently located on the 2nd floor. The basement is finished with an area just waiting for your wood/pellet stove, along with a separate area you could use for an office or hobby room and also offers space for additional storage. Don't forget about the 1 car garage and large driveway. Conveniently located to major motor routes and shopping, this home is in move-in condition and is waiting for it's next owner. Make sure to see it today. Available for immediate occupancy.
Location
State PA
County Montgomery
Area Hatfield Twp (10635)
Zoning B
Rooms
Other Rooms Living Room, Dining Room, Primary Bedroom, Bedroom 2, Kitchen, Family Room, Bedroom 1, Laundry, Other, Attic
Basement Full, Outside Entrance, Fully Finished
Interior
Interior Features Primary Bath(s), Kitchen - Island, Ceiling Fan(s), WhirlPool/HotTub, Stall Shower
Hot Water Propane
Heating Propane, Forced Air
Cooling Central A/C
Flooring Wood, Fully Carpeted, Tile/Brick
Fireplaces Number 1
Fireplaces Type Gas/Propane
Equipment Dishwasher, Disposal
Fireplace Y
Appliance Dishwasher, Disposal
Heat Source Bottled Gas/Propane
Laundry Upper Floor
Exterior
Exterior Feature Deck(s), Patio(s)
Garage Inside Access, Garage Door Opener
Garage Spaces 4.0
Utilities Available Cable TV
Waterfront N
Water Access N
Roof Type Pitched,Shingle
Accessibility None
Porch Deck(s), Patio(s)
Parking Type Driveway, Other
Total Parking Spaces 4
Garage N
Building
Lot Description Level, Sloping, Open, Front Yard, Rear Yard, SideYard(s)
Story 2
Foundation Concrete Perimeter
Sewer Public Sewer
Water Public
Architectural Style Colonial
Level or Stories 2
Additional Building Above Grade
Structure Type 9'+ Ceilings
New Construction N
Schools
Elementary Schools A.M. Kulp
Middle Schools Penndale
High Schools North Penn Senior
School District North Penn
Others
HOA Fee Include Common Area Maintenance
Senior Community No
Tax ID 35-00-11624-014
Ownership Fee Simple
Acceptable Financing Conventional, VA, FHA 203(b)
Listing Terms Conventional, VA, FHA 203(b)
Financing Conventional,VA,FHA 203(b)
Read Less Info
Want to know what your home might be worth? Contact us for a FREE valuation!

Our team is ready to help you sell your home for the highest possible price ASAP

Bought with Amin Z Beyah • BHHS Fox & Roach-Chestnut Hill

Making real estate fast, fun, and stress-free!






