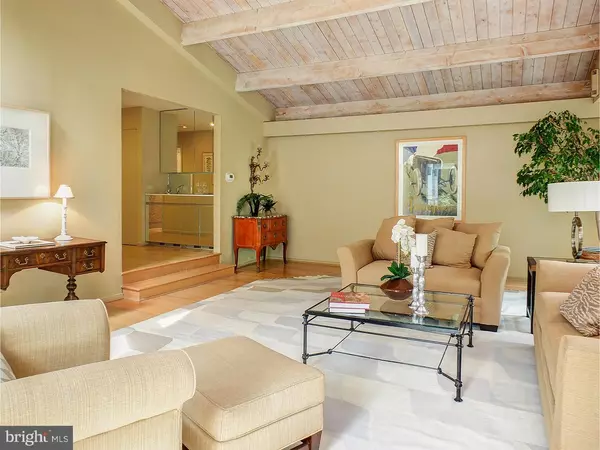$880,000
$1,000,000
12.0%For more information regarding the value of a property, please contact us for a free consultation.
4 Beds
5 Baths
4,387 SqFt
SOLD DATE : 03/31/2017
Key Details
Sold Price $880,000
Property Type Single Family Home
Sub Type Detached
Listing Status Sold
Purchase Type For Sale
Square Footage 4,387 sqft
Price per Sqft $200
Subdivision Penn Valley
MLS Listing ID 1003479705
Sold Date 03/31/17
Style Colonial,Contemporary
Bedrooms 4
Full Baths 4
Half Baths 1
HOA Y/N N
Abv Grd Liv Area 4,387
Originating Board TREND
Year Built 1975
Annual Tax Amount $17,032
Tax Year 2017
Lot Size 0.698 Acres
Acres 0.7
Lot Dimensions 152
Property Description
If you're looking for your dream house, you just found it! 433 Old Gulph Road is a very special, spacious home with an open, flexible floor plan providing comfortable luxurious living as well as beautiful, gracious spaces for entertaining inside and out. Bring the outside in every season with walls of windows that look out to the private, lushly landscaped, fenced backyard oasis. Large 18-foot Dining Room, spectacular 24 x 18 ft Living Room with pickled wood beamed ceiling, floor to ceiling windows; wet bar, Gourmet Center Island Kitchen with two dishwashers, two ovens, abundant pantry space open to lovely Breakfast Room with beautiful built-ins and French Doors to brick patio. Large Den with fireplace, floor to ceiling windows overlooking backyard and pickled beam ceiling. On the other side of the 1st Floor is a Small Den leading into what is currently being used as an informal Family Room, but could easily be a large 1st Fl. Master Suite, In-Law Suite, 4th Bedroom or Playroom. Family Room has its own outside access to small patio, Large Full Bathroom, and abundant closet space. You won't be disappointed when you go upstairs and see the luxurious Master Suite with THREE large Walk-In Closets all with high level custom built-ins, and wrap around Master Bathroom w/ His and Hers sides. Two more nice sized Bedrooms and Hall Bath with large stall shower. The Lower Level has recently been completely renovated and finished as a large Bonus Room, in addition to a separate wing with brand new pool changing rooms, bathroom and entertaining bar area, all with granite counters and cream colored cabinetry. Intricate lighting schemes inside and out, Generator, Basketball Court, In-Ground Pool, walled private backyard, 2-car attached Garage. Centrally located, 20 minutes from Center City Philadelphia, minutes from the R-5 train and Suburban Square, yet a true private sanctuary.
Location
State PA
County Montgomery
Area Lower Merion Twp (10640)
Zoning R1
Rooms
Other Rooms Living Room, Dining Room, Primary Bedroom, Bedroom 2, Bedroom 3, Kitchen, Family Room, Bedroom 1, Laundry, Other, Attic
Basement Full, Outside Entrance
Interior
Interior Features Primary Bath(s), Kitchen - Island, Butlers Pantry, Skylight(s), Exposed Beams, Wet/Dry Bar, Stall Shower, Dining Area
Hot Water Natural Gas
Heating Gas, Electric, Hot Water
Cooling Central A/C
Flooring Wood, Fully Carpeted, Tile/Brick, Marble
Fireplaces Number 1
Fireplaces Type Brick, Marble
Equipment Cooktop, Oven - Wall, Oven - Double, Oven - Self Cleaning, Dishwasher, Refrigerator, Disposal, Trash Compactor
Fireplace Y
Appliance Cooktop, Oven - Wall, Oven - Double, Oven - Self Cleaning, Dishwasher, Refrigerator, Disposal, Trash Compactor
Heat Source Natural Gas, Electric
Laundry Lower Floor
Exterior
Exterior Feature Patio(s)
Garage Inside Access, Garage Door Opener
Garage Spaces 5.0
Fence Other
Pool In Ground
Utilities Available Cable TV
Waterfront N
Water Access N
Roof Type Pitched
Accessibility None
Porch Patio(s)
Parking Type Driveway, Attached Garage, Other
Attached Garage 2
Total Parking Spaces 5
Garage Y
Building
Lot Description Corner, Level, Rear Yard
Story 2
Foundation Brick/Mortar
Sewer Public Sewer
Water Public
Architectural Style Colonial, Contemporary
Level or Stories 2
Additional Building Above Grade
Structure Type Cathedral Ceilings
New Construction N
Schools
School District Lower Merion
Others
Senior Community No
Tax ID 40-00-43684-007
Ownership Fee Simple
Security Features Security System
Acceptable Financing Conventional
Listing Terms Conventional
Financing Conventional
Read Less Info
Want to know what your home might be worth? Contact us for a FREE valuation!

Our team is ready to help you sell your home for the highest possible price ASAP

Bought with Holly B Goodman • Duffy Real Estate-Narberth

Making real estate fast, fun, and stress-free!






