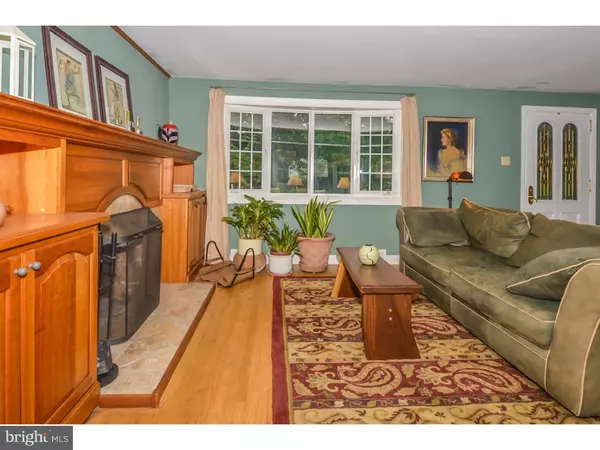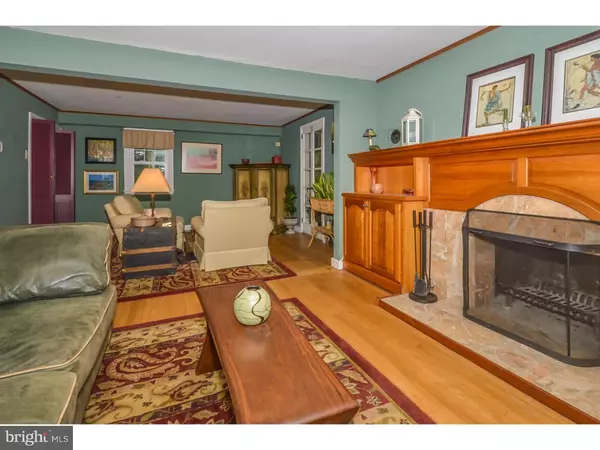$322,000
$325,000
0.9%For more information regarding the value of a property, please contact us for a free consultation.
2 Beds
2 Baths
1,731 SqFt
SOLD DATE : 12/20/2016
Key Details
Sold Price $322,000
Property Type Single Family Home
Sub Type Detached
Listing Status Sold
Purchase Type For Sale
Square Footage 1,731 sqft
Price per Sqft $186
Subdivision Maple Glen
MLS Listing ID 1003478779
Sold Date 12/20/16
Style Cape Cod
Bedrooms 2
Full Baths 2
HOA Y/N N
Abv Grd Liv Area 1,731
Originating Board TREND
Year Built 1950
Annual Tax Amount $5,665
Tax Year 2016
Lot Size 0.587 Acres
Acres 0.59
Lot Dimensions 100
Property Description
Very versatile Cape Cod with two bedrooms on the second floor and three large rooms, including a kitchenette, on the walkout basement level. Charming, quaint and very functional home on absolutely gorgeous lot! Entering the large foyer, one is struck by the warmth of the very ample great room with its gleaming hardwood floors. It features a wood burning fireplace ensconced in custom built in cabinetry and shelving. Don't by pass the built in bar that is tucked behind the closet doors! An atrium door leads to the functioning greenhouse with terracotta flooring, which is currently used as a sun room and has an exterior door to the backyard. To the left of the foyer, is the large dining room with wainscoted walls and ceiling which opens to the updated kitchen, featuring ceramic tile floor, recessed lighting, Corian counter tops with beveled edge, under counter lighting, cooktop stove with convection oven and warming drawer, cabinets with pull out shelves and pantry cabinet. The side door leads to true definition of a mud room with ceramic tile floor, and door to exterior. Off of the dining area are glass French doors to study, which includes skylights, windows with pleated shades and ceiling fan (electric baseboard heat in this room). There is also a full bath on this level and a linen closet. The second level has a full bath with ceramic tile floor and whirlpool tub plus hall linen closet and 2 bedrooms. The master bedroom has wonderful built ins including a bureau. The second bedroom which could also be master also has built ins and a huge walk in closet. Each room has a ceiling fan. The third bedroom is owners choice, either on the first floor or the lower level with full outside entrance! The lower level also has a summer kitchen complete with stove top, microwave, recessed lighting, double stainless steel sink with goose neck faucet and formal exit to rear yard. Two additional finished rooms on this level currently used as a recreation room and exercise/study. One car garage has exterior access plus additional parking and turn around area. The rear yard is a secluded paradise complete with a lovely decked sitting area! Included is a wifi programmable thermostat, an alarm system (owner has never used), water softener and water purification system. This is a must see, so much space, there is room for everyone! The lower level could be used for an in home office with easy access to the driveway.
Location
State PA
County Montgomery
Area Upper Dublin Twp (10654)
Zoning A
Rooms
Other Rooms Living Room, Dining Room, Primary Bedroom, Kitchen, Bedroom 1, Other
Basement Full
Interior
Interior Features Ceiling Fan(s), WhirlPool/HotTub, Kitchen - Eat-In
Hot Water Electric
Heating Oil, Electric, Forced Air, Baseboard
Cooling Central A/C, Wall Unit
Flooring Wood, Fully Carpeted, Vinyl, Tile/Brick
Fireplaces Number 1
Equipment Dishwasher, Disposal, Built-In Microwave
Fireplace Y
Window Features Bay/Bow,Replacement
Appliance Dishwasher, Disposal, Built-In Microwave
Heat Source Oil, Electric
Laundry Basement
Exterior
Exterior Feature Deck(s)
Garage Garage Door Opener
Garage Spaces 4.0
Waterfront N
Water Access N
Roof Type Pitched,Shingle
Accessibility None
Porch Deck(s)
Parking Type Detached Garage, Other
Total Parking Spaces 4
Garage Y
Building
Lot Description Level
Story 1.5
Foundation Brick/Mortar
Sewer Public Sewer
Water Well
Architectural Style Cape Cod
Level or Stories 1.5
Additional Building Above Grade
New Construction N
Schools
Elementary Schools Maple Glen
Middle Schools Sandy Run
High Schools Upper Dublin
School District Upper Dublin
Others
Senior Community No
Tax ID 54-00-12235-005
Ownership Fee Simple
Security Features Security System
Acceptable Financing Conventional
Listing Terms Conventional
Financing Conventional
Read Less Info
Want to know what your home might be worth? Contact us for a FREE valuation!

Our team is ready to help you sell your home for the highest possible price ASAP

Bought with Andrea Farrell • BHHS Fox & Roach - Spring House

Making real estate fast, fun, and stress-free!






