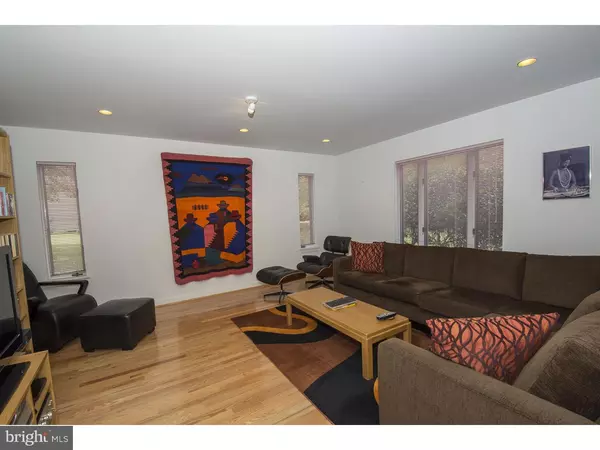$458,500
$446,000
2.8%For more information regarding the value of a property, please contact us for a free consultation.
4 Beds
3 Baths
2,946 SqFt
SOLD DATE : 04/27/2016
Key Details
Sold Price $458,500
Property Type Single Family Home
Sub Type Detached
Listing Status Sold
Purchase Type For Sale
Square Footage 2,946 sqft
Price per Sqft $155
Subdivision Windsor Hill
MLS Listing ID 1003472655
Sold Date 04/27/16
Style Traditional
Bedrooms 4
Full Baths 3
HOA Y/N N
Abv Grd Liv Area 2,946
Originating Board TREND
Year Built 1991
Annual Tax Amount $8,445
Tax Year 2016
Lot Size 0.501 Acres
Acres 0.5
Lot Dimensions 152X143
Property Description
Thoughtfully designed with quality building materials and in pristine condition, this Architects own custom center hall home with contemporary flair is a one of a kind. Soaring vaulted ceilings and open floor plan, custom Brazilian cherry and oak hardwood flooring, wonderful sight lines and high ceilings make this home really special. A breath taking two and a half story Atrium, perfect for displaying large art pieces, gives the home a central hub as well as amazing air flow. It's forward thinking design and immaculate condition makes the home feel much younger than it's 24 years. Flexible floor plan offers 4 bedrooms (1 on the first floor,) 3 full baths, large dinning room, sunken great room with fireplace, first floor family room/office and large eat-in kitchen. Car enthusiast's heated dream garage features include: 3 car garage with car lift storage additional 4th car spot, 2 car lifts, compressed air & electric pull-downs. Full unfinished lower level and a 14 kw Generac generator.
Location
State PA
County Montgomery
Area Upper Gwynedd Twp (10656)
Zoning R2
Rooms
Other Rooms Living Room, Dining Room, Primary Bedroom, Bedroom 2, Bedroom 3, Kitchen, Family Room, Bedroom 1, Attic
Basement Full, Unfinished
Interior
Interior Features Primary Bath(s), Kitchen - Island, Ceiling Fan(s), Stall Shower, Kitchen - Eat-In
Hot Water Electric
Heating Electric, Forced Air
Cooling Central A/C
Flooring Wood, Tile/Brick
Fireplaces Number 1
Equipment Cooktop, Oven - Wall, Dishwasher, Disposal
Fireplace Y
Appliance Cooktop, Oven - Wall, Dishwasher, Disposal
Heat Source Electric
Laundry Upper Floor
Exterior
Exterior Feature Patio(s), Porch(es)
Garage Garage Door Opener, Oversized
Garage Spaces 7.0
Utilities Available Cable TV
Waterfront N
Water Access N
Roof Type Pitched,Shingle
Accessibility None
Porch Patio(s), Porch(es)
Parking Type Driveway, Attached Garage, Other
Attached Garage 4
Total Parking Spaces 7
Garage Y
Building
Story 2
Sewer Public Sewer
Water Public
Architectural Style Traditional
Level or Stories 2
Additional Building Above Grade
Structure Type Cathedral Ceilings,9'+ Ceilings,High
New Construction N
Schools
High Schools North Penn Senior
School District North Penn
Others
Senior Community No
Tax ID 56-00-00840-724
Ownership Fee Simple
Read Less Info
Want to know what your home might be worth? Contact us for a FREE valuation!

Our team is ready to help you sell your home for the highest possible price ASAP

Bought with Timothy M Connelly • RE/MAX Action Realty-Horsham

Making real estate fast, fun, and stress-free!






