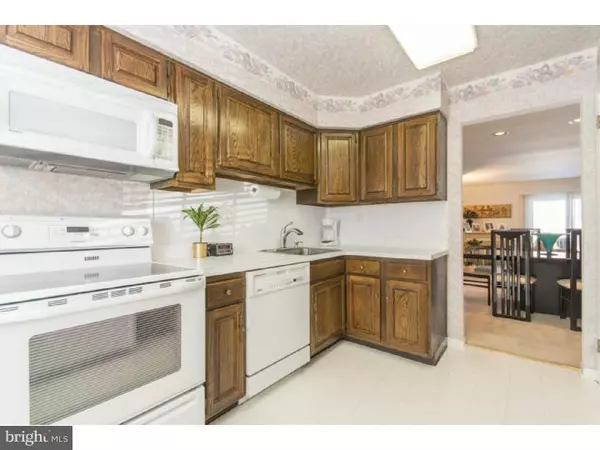$225,000
$234,900
4.2%For more information regarding the value of a property, please contact us for a free consultation.
3 Beds
3 Baths
1,640 SqFt
SOLD DATE : 06/12/2015
Key Details
Sold Price $225,000
Property Type Townhouse
Sub Type Interior Row/Townhouse
Listing Status Sold
Purchase Type For Sale
Square Footage 1,640 sqft
Price per Sqft $137
Subdivision Arrowhead
MLS Listing ID 1003463433
Sold Date 06/12/15
Style Colonial
Bedrooms 3
Full Baths 2
Half Baths 1
HOA Fees $128/mo
HOA Y/N Y
Abv Grd Liv Area 1,640
Originating Board TREND
Year Built 1983
Annual Tax Amount $4,567
Tax Year 2015
Lot Size 1,600 Sqft
Acres 0.04
Lot Dimensions 20
Property Description
Welcome to Arrowhead - in the heart of the sought after Upper Dublin School District. You will feel instantly "home" in this meticulously maintained three bedroom two and a half bathroom townhouse. The main level features an eat-in kitchen and an open great room/dining room combo with a warming fireplace and sliding door to the rear deck. The second level has an ample master bedroom with two large closets and private bathroom with a deep linen closet, two additional bedrooms and a hall bath, as well as convenient second floor laundry. The large unfinished basement offers abundant storage space. You won't be disappointed. Pride of ownership shows. Neutral d cor, ready to move in. Super convenient to Route 309, the turnpike and all shopping.
Location
State PA
County Montgomery
Area Upper Dublin Twp (10654)
Zoning MD
Rooms
Other Rooms Living Room, Dining Room, Primary Bedroom, Bedroom 2, Kitchen, Family Room, Bedroom 1
Basement Full, Unfinished
Interior
Interior Features Primary Bath(s), Stall Shower, Kitchen - Eat-In
Hot Water Natural Gas
Heating Gas, Forced Air
Cooling Central A/C
Flooring Fully Carpeted, Vinyl, Tile/Brick
Fireplaces Number 1
Equipment Built-In Range, Dishwasher, Disposal
Fireplace Y
Appliance Built-In Range, Dishwasher, Disposal
Heat Source Natural Gas
Laundry Upper Floor
Exterior
Exterior Feature Deck(s)
Waterfront N
Water Access N
Roof Type Pitched
Accessibility None
Porch Deck(s)
Parking Type Parking Lot
Garage N
Building
Lot Description Front Yard, Rear Yard
Story 2
Foundation Concrete Perimeter
Sewer Public Sewer
Water Public
Architectural Style Colonial
Level or Stories 2
Additional Building Above Grade
New Construction N
Schools
Middle Schools Sandy Run
High Schools Upper Dublin
School District Upper Dublin
Others
HOA Fee Include Common Area Maintenance,Lawn Maintenance,Snow Removal,Trash
Tax ID 54-00-04166-172
Ownership Fee Simple
Acceptable Financing Conventional
Listing Terms Conventional
Financing Conventional
Read Less Info
Want to know what your home might be worth? Contact us for a FREE valuation!

Our team is ready to help you sell your home for the highest possible price ASAP

Bought with Denise Finer • BHHS Fox & Roach-Jenkintown

Making real estate fast, fun, and stress-free!






