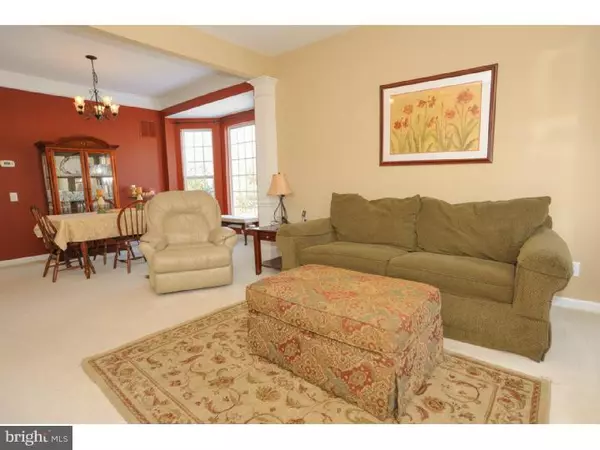$297,500
$298,000
0.2%For more information regarding the value of a property, please contact us for a free consultation.
3 Beds
3 Baths
2,224 SqFt
SOLD DATE : 06/12/2015
Key Details
Sold Price $297,500
Property Type Townhouse
Sub Type End of Row/Townhouse
Listing Status Sold
Purchase Type For Sale
Square Footage 2,224 sqft
Price per Sqft $133
Subdivision Longford Crossing
MLS Listing ID 1003463335
Sold Date 06/12/15
Style Colonial
Bedrooms 3
Full Baths 2
Half Baths 1
HOA Fees $93/mo
HOA Y/N Y
Abv Grd Liv Area 2,224
Originating Board TREND
Year Built 2005
Annual Tax Amount $5,423
Tax Year 2015
Lot Size 1,179 Sqft
Acres 0.03
Lot Dimensions 1X1
Property Description
Come check out your new home! This spacious, gracious townhome is in desirable Longford Crossing that is conveniently located just minutes from Oaks, Phoenixville's exciting downtown, Providence Town Center (w/Wegmans & the Movie Tavern), the Schuylkill River Trail, King of Prussia & the Philadelphia Premium outlets. This home is an outstanding value with generously sized kitchen with bumped-out breakfast room, upgraded 42" cabinets & black appliances. This larger model is an end-unit in arguably the best location in the development. It sits next to one of the community's "extra" car parking lots, mailboxes & tot-lot and has a larger than average side yard. This home has great flow and wonderful natural light. Upgrades include hardwood floors in the foyer, kitchen & breakfast room, newer carpets & paint, and wainscoting that add to the beauty of the home. Master suite has walk-in closet & large bathroom with soaking tub & separate stall shower. Back deck was installed in 2011. Lower level has been roughed-in for a third full bathroom right next to the family room/office area. Reasonable association fee of $93 a month covers lawn mowing, all yard maintenance, snow removal & trash/recycling.
Location
State PA
County Montgomery
Area Upper Providence Twp (10661)
Zoning R4
Direction Northeast
Rooms
Other Rooms Living Room, Dining Room, Primary Bedroom, Bedroom 2, Kitchen, Family Room, Bedroom 1, Laundry, Other, Attic
Basement Full, Fully Finished
Interior
Interior Features Primary Bath(s), Ceiling Fan(s), Stall Shower, Dining Area
Hot Water Natural Gas
Heating Gas, Forced Air
Cooling Central A/C
Flooring Wood, Fully Carpeted, Vinyl, Tile/Brick
Equipment Disposal
Fireplace N
Window Features Bay/Bow
Appliance Disposal
Heat Source Natural Gas
Laundry Lower Floor
Exterior
Exterior Feature Deck(s)
Garage Inside Access
Garage Spaces 2.0
Utilities Available Cable TV
Amenities Available Tot Lots/Playground
Waterfront N
Water Access N
Roof Type Pitched,Asbestos Shingle
Accessibility None
Porch Deck(s)
Parking Type Driveway, Attached Garage, Other
Attached Garage 1
Total Parking Spaces 2
Garage Y
Building
Lot Description Level, Open, Rear Yard, SideYard(s)
Story 3+
Foundation Concrete Perimeter
Sewer Public Sewer
Water Public
Architectural Style Colonial
Level or Stories 3+
Additional Building Above Grade
Structure Type 9'+ Ceilings
New Construction N
Schools
Elementary Schools Oaks
Middle Schools Spring-Ford Ms 8Th Grade Center
High Schools Spring-Ford Senior
School District Spring-Ford Area
Others
HOA Fee Include Common Area Maintenance,Lawn Maintenance,Snow Removal,Trash
Tax ID 61-00-04847-563
Ownership Fee Simple
Acceptable Financing Conventional, VA, FHA 203(b), USDA
Listing Terms Conventional, VA, FHA 203(b), USDA
Financing Conventional,VA,FHA 203(b),USDA
Read Less Info
Want to know what your home might be worth? Contact us for a FREE valuation!

Our team is ready to help you sell your home for the highest possible price ASAP

Bought with Andrew D Blum • RE/MAX Centre Realtors

Making real estate fast, fun, and stress-free!






