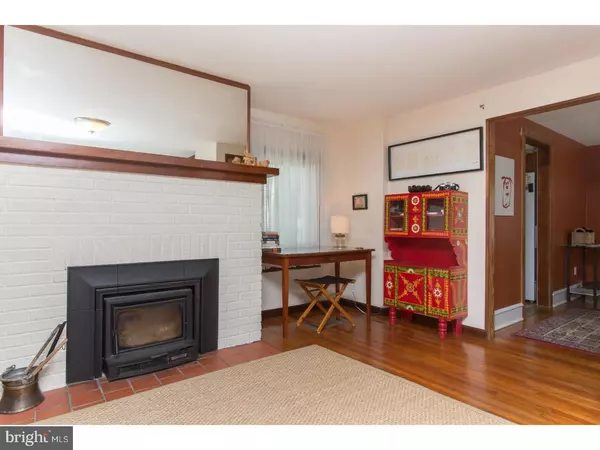$339,000
$329,000
3.0%For more information regarding the value of a property, please contact us for a free consultation.
3 Beds
2 Baths
1,468 SqFt
SOLD DATE : 09/25/2017
Key Details
Sold Price $339,000
Property Type Single Family Home
Sub Type Detached
Listing Status Sold
Purchase Type For Sale
Square Footage 1,468 sqft
Price per Sqft $230
Subdivision None Available
MLS Listing ID 1000380437
Sold Date 09/25/17
Style Tudor
Bedrooms 3
Full Baths 1
Half Baths 1
HOA Y/N N
Abv Grd Liv Area 1,468
Originating Board TREND
Year Built 1922
Annual Tax Amount $10,578
Tax Year 2017
Lot Size 7,492 Sqft
Acres 0.17
Lot Dimensions 114X80
Property Description
On a quiet, tree-lined street in the wonderful borough of Swarthmore, this lovely Arts & Crafts style home has fabulous curb-appeal with its colorful window boxes, immaculate landscaping and charming fa?ade. The front door of this 3 bedroom, 1 ? bath home leads into a large living room with lots of natural light, hardwood floors and an eye-catching fire place with wood stove insert. There is plenty of room here for larger gatherings. Just to the left, is a cozy office. To the right is a formal dining room with 2 walls of windows and attractive, natural woodwork. Behind the DR is a well-appointed, eat-in kitchen with hardwood floors and a window above the kitchen sink, overlooking the backyard. Off the kitchen is a fabulous deck, which extends along the entire right side of the home and provides plenty of room for outdoor dining and entertaining. A half-bath with pedestal sink completes the first floor. Upstairs is a master and two additional bedrooms, all with hardwood floors, generous closet space and ample windows. The cottage-style roof adds wonderful architectural interest. The 2nd floor foyer boasts a large linen closet and a full bath with tile tub and pedestal sink. There is a full, unfinished basement where the laundry is housed, with bilco doors leading to the backyard, and plenty of room for extra storage. A wonderful addition to this home is the new, detached studio with vaulted ceilings, cork floors and a half bath (plumbed for full). This is the perfect space for a home office, in-law suite, hang-out space and more. The French Doors, abundance of light and northern exposure would also make it an excellent artist's studio. The boiler was replaced in 2013, and a new roof was installed in July, 2017! Just a block from recreational fields and playground, and a stone's throw from the town center, train station and Swarthmore College. Come take a look!
Location
State PA
County Delaware
Area Swarthmore Boro (10443)
Zoning RESID
Rooms
Other Rooms Living Room, Dining Room, Primary Bedroom, Bedroom 2, Kitchen, Bedroom 1, Laundry, Other, Office, Hobby Room
Basement Full, Unfinished, Outside Entrance
Interior
Interior Features Kitchen - Eat-In
Hot Water Natural Gas
Heating Forced Air
Cooling Central A/C
Flooring Wood
Fireplaces Number 1
Equipment Dishwasher
Fireplace Y
Window Features Replacement
Appliance Dishwasher
Heat Source Oil
Laundry Basement
Exterior
Exterior Feature Deck(s)
Waterfront N
Water Access N
Accessibility None
Porch Deck(s)
Parking Type Driveway
Garage N
Building
Lot Description Level, Front Yard, SideYard(s)
Story 2
Sewer Public Sewer
Water Public
Architectural Style Tudor
Level or Stories 2
Additional Building Above Grade
New Construction N
Schools
Elementary Schools Swarthmore-Rutledge School
Middle Schools Strath Haven
High Schools Strath Haven
School District Wallingford-Swarthmore
Others
Senior Community No
Tax ID 43-00-01322-00
Ownership Fee Simple
Read Less Info
Want to know what your home might be worth? Contact us for a FREE valuation!

Our team is ready to help you sell your home for the highest possible price ASAP

Bought with Jeffrey F Webb • D. Patrick Welsh Real Estate, LLC

Making real estate fast, fun, and stress-free!






