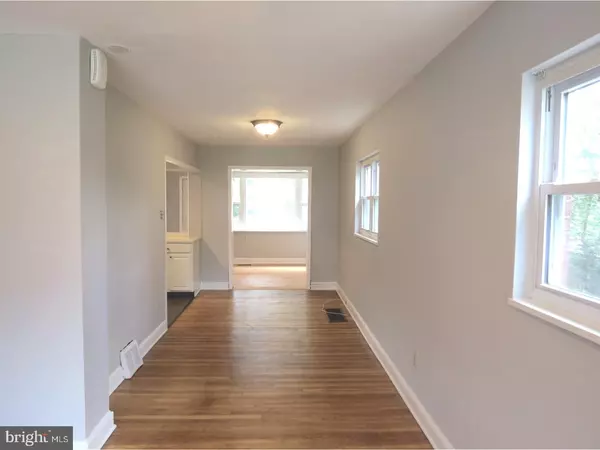$146,500
$149,900
2.3%For more information regarding the value of a property, please contact us for a free consultation.
3 Beds
2 Baths
1,270 SqFt
SOLD DATE : 10/20/2017
Key Details
Sold Price $146,500
Property Type Single Family Home
Sub Type Twin/Semi-Detached
Listing Status Sold
Purchase Type For Sale
Square Footage 1,270 sqft
Price per Sqft $115
Subdivision None Available
MLS Listing ID 1000469145
Sold Date 10/20/17
Style Colonial
Bedrooms 3
Full Baths 2
HOA Y/N N
Abv Grd Liv Area 1,270
Originating Board TREND
Year Built 1953
Annual Tax Amount $3,613
Tax Year 2017
Lot Size 3,398 Sqft
Acres 0.08
Lot Dimensions 25X130
Property Description
New & Improved brick twin with the following Amenities: New kitchen w/breakfast bar, New SS appliances, New quartz counter tops, 2 New full baths, New recessed lighting, refinished hardwood floors t/o, New floor in main level Fam room, pretty front and rear gardens, stone wall, driveway, large fenced yard, partially finished basement with new full bath, freshly painted throughout, patio, fenced yard and a large 1 1/2 story storage shed. This home has been meticulously updated with permits. Enter the home into the large living room with a lovely bay window in front to allow ample natural sunlight to fill the home as well as recessed lighting, the dining room has a double window and it is open to the kitchen offering an open floor plan for entertaining on the main level. The newly renovated kitchen has recessed lighting, quartz counters offering lots of prep space, refinished cabinets and new stainless steel appliances;refrigerator, range, microwave and dishwasher. You will enjoy the additional living space offered by the Fam/room addition including a breakfast bar open to the kitchen, recessed lighting, a large window to view the large fenced yard and an outside exit to the patio. The upper level offers the main bedroom with recessed lighting and a closet with a wic w/shelving unit, a beautiful new full tile bath including the floor, walls, tub vanity top and tile shower. The upper level also offers two additional bedrooms. The basement is partially finished with a nice recreation/exercise room and a new full bath with shower stall, laundry and storage rooms also a bilco door exit. This home is located within the Award Winning Penn Delco, you can walk to the newer state of the art Parkside Elementary school. Close to train, Major arteries, Phila Airport, Neuman and Widener U. Walk to shops and eateries. Quick Settlement available. This lovely home is move in ready!
Location
State PA
County Delaware
Area Parkside Boro (10432)
Zoning RESID
Rooms
Other Rooms Living Room, Dining Room, Primary Bedroom, Bedroom 2, Kitchen, Game Room, Family Room, Bedroom 1, Laundry, Other
Basement Full
Interior
Interior Features Stall Shower, Dining Area
Hot Water Natural Gas
Heating Forced Air
Cooling Central A/C
Flooring Wood, Tile/Brick
Equipment Oven - Self Cleaning, Dishwasher
Fireplace N
Window Features Bay/Bow
Appliance Oven - Self Cleaning, Dishwasher
Heat Source Natural Gas
Laundry Basement
Exterior
Garage Spaces 1.0
Fence Other
Waterfront N
Water Access N
Roof Type Flat,Pitched,Shingle
Accessibility None
Parking Type On Street, Driveway
Total Parking Spaces 1
Garage N
Building
Lot Description Level, Front Yard, Rear Yard, SideYard(s)
Story 2
Sewer Public Sewer
Water Public
Architectural Style Colonial
Level or Stories 2
Additional Building Above Grade
New Construction N
Schools
Elementary Schools Parkside
Middle Schools Northley
High Schools Sun Valley
School District Penn-Delco
Others
Senior Community No
Tax ID 32-00-00561-00
Ownership Fee Simple
Acceptable Financing Conventional, FHA 203(b)
Listing Terms Conventional, FHA 203(b)
Financing Conventional,FHA 203(b)
Read Less Info
Want to know what your home might be worth? Contact us for a FREE valuation!

Our team is ready to help you sell your home for the highest possible price ASAP

Bought with Stephen DiCamillo • C-21 Executive Group

Making real estate fast, fun, and stress-free!






