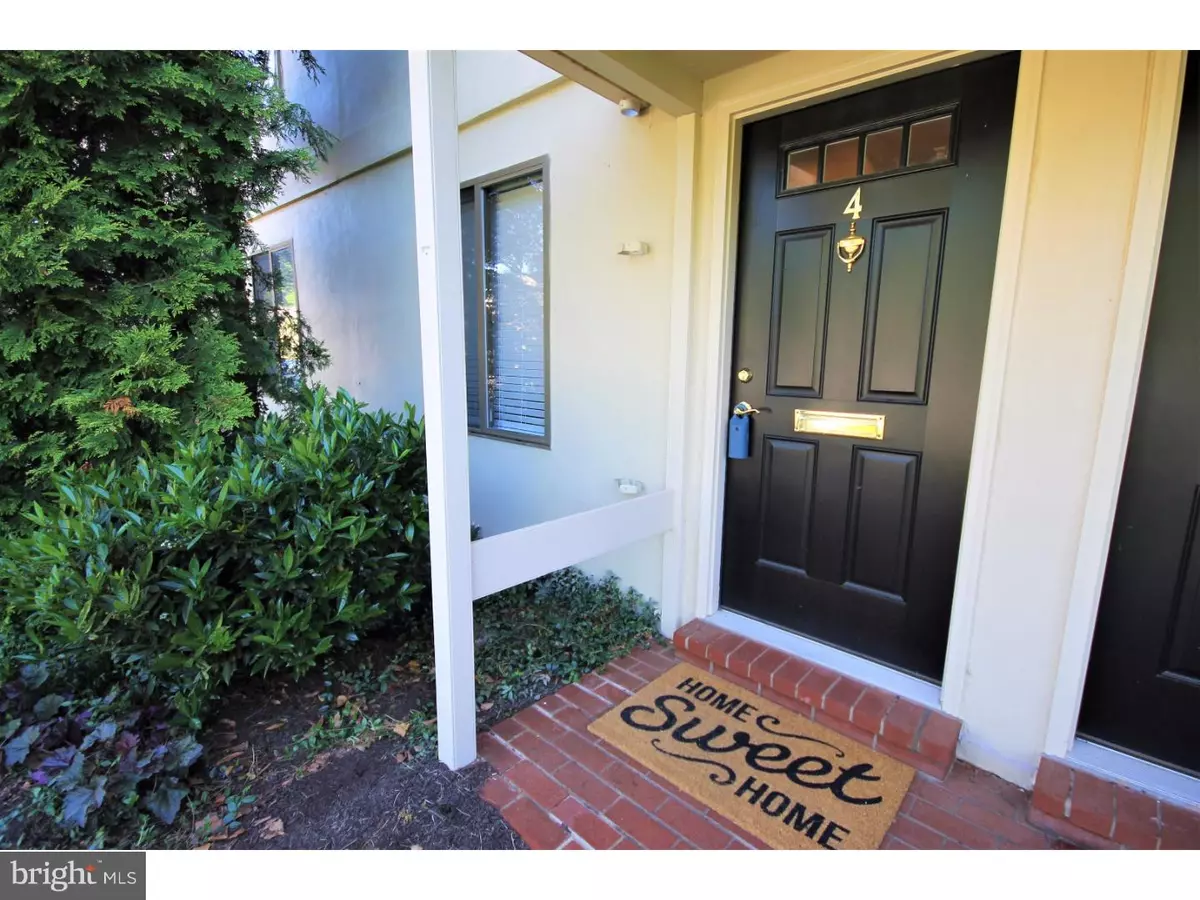$259,250
$269,900
3.9%For more information regarding the value of a property, please contact us for a free consultation.
2 Beds
2 Baths
1,140 SqFt
SOLD DATE : 07/27/2017
Key Details
Sold Price $259,250
Property Type Single Family Home
Sub Type Unit/Flat/Apartment
Listing Status Sold
Purchase Type For Sale
Square Footage 1,140 sqft
Price per Sqft $227
Subdivision Devon Green
MLS Listing ID 1003203569
Sold Date 07/27/17
Style Other
Bedrooms 2
Full Baths 2
HOA Fees $238/mo
HOA Y/N N
Abv Grd Liv Area 1,140
Originating Board TREND
Year Built 2008
Annual Tax Amount $2,944
Tax Year 2017
Lot Size 3,374 Sqft
Acres 0.08
Lot Dimensions 0X0
Property Description
Welcome to this gorgeous completely updated 1st floor home in the highly desirable community of Devon Green. Immaculate and stunning from floor to ceiling. As soon as you enter you are greeted by gleaming hardwood floors that extend throughout the entire living area. Completely remodeled kitchen with solid wood cabinets, gorgeous back-splash, granite counter-tops with double island and extra cabinetry, and stainless appliances. Each bedroom is spacious and bright with plush carpeting and ample closet space. The full hallway bath was thoughtfully remodeled with a beautifully tiled floor and shower, large vanity and gleaming fixtures. The master bath is very spa-like with a walk-in shower, lovely tile from floor to ceiling and new vanity and fixtures. The master bedroom also has 3 large spacious closets. New doors throughout, new washer/dryer, freshly painted in very neutral colors. The floor to ceiling fireplace was also completely redone with gorgeous stacked stone. Devon Green is one the most sought after condos in the area because of its absolutely amazing location, surrounded by gorgeous stately homes and close proximity to the train. All of this plus a very rare 1st floor unit ( no lugging groceries up a flight of stairs, easy for the pup to head out and easy on the legs ) and a deeded parking space included! One year HSA Home Warranty Included!
Location
State PA
County Chester
Area Easttown Twp (10355)
Zoning PBD
Rooms
Other Rooms Living Room, Dining Room, Primary Bedroom, Kitchen, Family Room, Bedroom 1
Interior
Interior Features Primary Bath(s), Kitchen - Island, Ceiling Fan(s), Sprinkler System, Stall Shower, Breakfast Area
Hot Water Electric
Heating Heat Pump - Electric BackUp, Forced Air
Cooling Central A/C
Flooring Wood
Fireplaces Number 1
Fireplaces Type Stone
Fireplace Y
Laundry Main Floor
Exterior
Exterior Feature Patio(s)
Utilities Available Cable TV
Waterfront N
Water Access N
Accessibility None
Porch Patio(s)
Parking Type None
Garage N
Building
Story 1
Sewer Public Sewer
Water Public
Architectural Style Other
Level or Stories 1
Additional Building Above Grade
New Construction N
Schools
School District Tredyffrin-Easttown
Others
Pets Allowed Y
HOA Fee Include Common Area Maintenance,Ext Bldg Maint,Lawn Maintenance,Snow Removal,Trash,Water,Sewer,All Ground Fee
Senior Community No
Tax ID 55-02H-0052.0400
Ownership Fee Simple
Acceptable Financing Conventional
Listing Terms Conventional
Financing Conventional
Pets Description Case by Case Basis
Read Less Info
Want to know what your home might be worth? Contact us for a FREE valuation!

Our team is ready to help you sell your home for the highest possible price ASAP

Bought with Debora Sugarman • BHHS Fox & Roach Wayne-Devon

Making real estate fast, fun, and stress-free!






