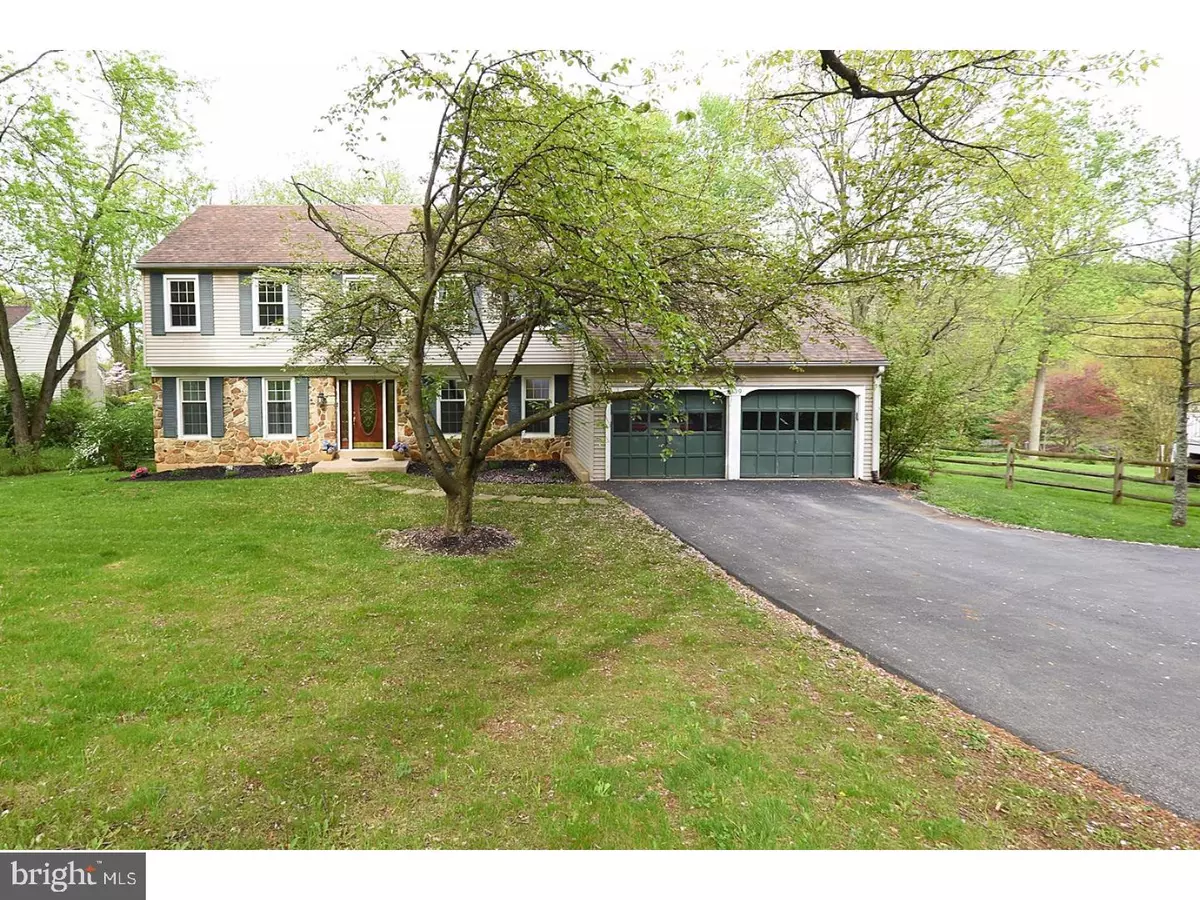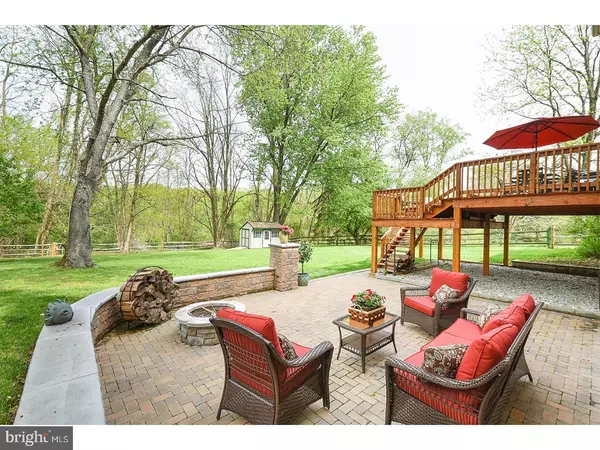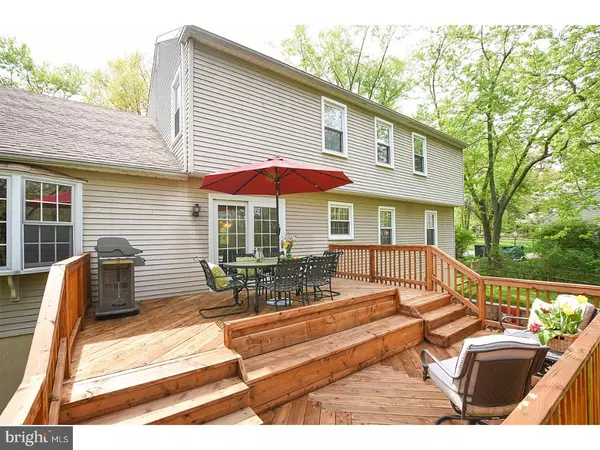$552,000
$525,000
5.1%For more information regarding the value of a property, please contact us for a free consultation.
4 Beds
3 Baths
2,224 SqFt
SOLD DATE : 06/29/2017
Key Details
Sold Price $552,000
Property Type Single Family Home
Sub Type Detached
Listing Status Sold
Purchase Type For Sale
Square Footage 2,224 sqft
Price per Sqft $248
Subdivision None Available
MLS Listing ID 1003200087
Sold Date 06/29/17
Style Colonial
Bedrooms 4
Full Baths 2
Half Baths 1
HOA Y/N N
Abv Grd Liv Area 2,224
Originating Board TREND
Year Built 1971
Annual Tax Amount $5,577
Tax Year 2017
Lot Size 0.689 Acres
Acres 0.69
Property Description
This spacious center hall Colonial offers great value and is situated on a lot with a fabulous flat, fenced rear yard. Live here with confidence as the systems have been updated with new HVAC (2017), newer hot water heater, and newer wood burning stove. The eat in kitchen features all newer appliances; Jenn Air oven/cook top (2014), Bosch dishwasher (2014) and GE French Door refrigerator (2016). The Breakfast Area has sliders out to the extensive deck and the Kitchen is open to the large bright Family Room. The Family Room is highlighted by a craftsman stone fireplace (woodstove insert, 2014, for efficient energy savings) and bright bay window. Much of the interior has been freshly painted and there are hardwood floors throughout the first and second floors. The large Living Room spans the depth of the house and connects to both the Foyer and Kitchen. Enjoy entertaining & holidays in the sizable Dining Room. Notice the charming deep windows sills allowed by the stone facade. The second floor boasts a generous Master Bedroom with a deep walk in closet and master bath. Washer & dryer are conveniently located off the 2nd-floor hallway. The three additional bedrooms all have good views and are of ample size. Relish the tranquility and beauty of the flat, fenced yard from the two level deck or relax by the fire pit on the handsome paver patio. Opportunity awaits in the expansive, walkout, daylight basement. Close to the pulse of Berwyn, sidewalks lead to the Berwyn train station, the village of Berwyn and to the top rated Conestoga and TE Middle schools. Enjoy the all the sophistication being located in the heart of the Main Line. Convenient to shopping, Upper Main Line Y, parks and recreation, the Route 202 corridor, Route 30, & Route 252.
Location
State PA
County Chester
Area Tredyffrin Twp (10343)
Zoning R1
Rooms
Other Rooms Living Room, Dining Room, Primary Bedroom, Bedroom 2, Bedroom 3, Kitchen, Family Room, Bedroom 1, Laundry
Basement Full, Unfinished, Outside Entrance
Interior
Interior Features Primary Bath(s), Ceiling Fan(s), Kitchen - Eat-In
Hot Water Electric
Heating Heat Pump - Electric BackUp
Cooling Central A/C
Flooring Wood
Fireplaces Number 1
Fireplaces Type Stone
Equipment Cooktop, Built-In Range, Oven - Self Cleaning, Dishwasher
Fireplace Y
Window Features Bay/Bow
Appliance Cooktop, Built-In Range, Oven - Self Cleaning, Dishwasher
Laundry Upper Floor
Exterior
Exterior Feature Deck(s), Patio(s)
Garage Spaces 5.0
Utilities Available Cable TV
Waterfront N
Water Access N
Accessibility None
Porch Deck(s), Patio(s)
Parking Type Attached Garage
Attached Garage 2
Total Parking Spaces 5
Garage Y
Building
Story 2
Sewer Public Sewer
Water Public
Architectural Style Colonial
Level or Stories 2
Additional Building Above Grade
New Construction N
Schools
Elementary Schools Hillside
Middle Schools Tredyffrin-Easttown
High Schools Conestoga Senior
School District Tredyffrin-Easttown
Others
Senior Community No
Tax ID 43-10F-0160.0400
Ownership Fee Simple
Acceptable Financing Conventional
Listing Terms Conventional
Financing Conventional
Read Less Info
Want to know what your home might be worth? Contact us for a FREE valuation!

Our team is ready to help you sell your home for the highest possible price ASAP

Bought with David A Batty • Keller Williams Realty Devon-Wayne

Making real estate fast, fun, and stress-free!






