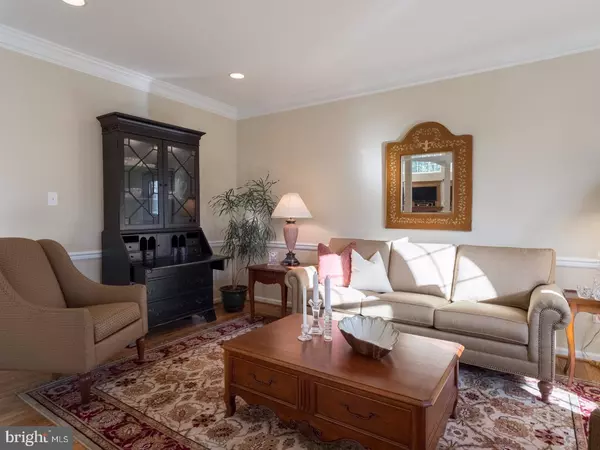$425,000
$429,900
1.1%For more information regarding the value of a property, please contact us for a free consultation.
3 Beds
4 Baths
3,033 SqFt
SOLD DATE : 03/28/2017
Key Details
Sold Price $425,000
Property Type Townhouse
Sub Type Interior Row/Townhouse
Listing Status Sold
Purchase Type For Sale
Square Footage 3,033 sqft
Price per Sqft $140
Subdivision Willistown Chase
MLS Listing ID 1003192843
Sold Date 03/28/17
Style Straight Thru
Bedrooms 3
Full Baths 2
Half Baths 2
HOA Fees $237/mo
HOA Y/N Y
Abv Grd Liv Area 3,033
Originating Board TREND
Year Built 1998
Annual Tax Amount $5,664
Tax Year 2017
Lot Size 1,936 Sqft
Acres 0.04
Property Description
Do you have a discerning palette in which you are unwilling to compromise on anything less than impeccable? If so, this pristine stunner in Willistown Chase is meant for you! Prior to entering the home, the expectation bar is set soaringly high, as this end-unit home is situated on the most desirable lot in the development! Once inside, a feeling of grandeur immediately envelops your senses. Warm hardwood floors guide you through the main living level's completely open floor plan. A formal living and dining room sit adjacent to each other; both are accentuated with custom moldings, designer pillars, and abundant natural light. The piece-de-resistance of this living level is the completely remodeled, custom kitchen. It is a dream for the chef of any family and boasts: a double oven, a large breakfast bar, stainless steel appliances, granite counter-tops, upgraded cabinetry, a farm sink, and ornate tile work! Entertaining and family time intertwine as the kitchen spills seamlessly into the spacious family room, which amazes with a two-story cathedral ceiling and a gas fireplace. Large glass sliders bring the fun into the great outdoors where your stone patio awaits with beautiful views of lush greenery. An open staircase guides you to the upper level of the home where a master suite, that is fit for the king and queen of any household, awaits! Upgraded carpeting and ample closet space are just the tip of the iceberg in this suite. The truly must-see feature of this suite is the remodeled master bathroom that will make you feel as though you are in a luxury hotel, featuring custom stone and tile work throughout, a grand sunk-in tub, an over-sized stone shower with multiple luxurious shower heads, and double sinks with upgraded hardware. You will be delighted with this spa-like room from top to bottom! Upgraded carpeting guides you to the two additional bedrooms that also feature extensive closet space and stunning natural light. These rooms share a hall bathroom featuring double sinks and plenty of space so that everyone will experience this home's luxurious aura. As if every impeccable inch, thus far, wasn't enough, a spectacular completely finished basement awaits; it is the cherry on top of this designer home! With a completely open floor plan, crisply painted walls, and upgraded carpeting, this space is sure to wow. Add in a newer heating and air conditioning system, and this home will surely surpass your every expectation!
Location
State PA
County Chester
Area Willistown Twp (10354)
Zoning RU
Rooms
Other Rooms Living Room, Dining Room, Primary Bedroom, Bedroom 2, Kitchen, Family Room, Bedroom 1
Basement Full, Fully Finished
Interior
Interior Features Primary Bath(s), Ceiling Fan(s)
Hot Water Natural Gas
Heating Gas, Forced Air
Cooling Central A/C
Flooring Wood, Fully Carpeted, Tile/Brick
Fireplaces Number 1
Fireplaces Type Gas/Propane
Equipment Built-In Range, Dishwasher, Disposal, Built-In Microwave
Fireplace Y
Appliance Built-In Range, Dishwasher, Disposal, Built-In Microwave
Heat Source Natural Gas
Laundry Upper Floor
Exterior
Exterior Feature Patio(s)
Garage Spaces 5.0
Waterfront N
Water Access N
Accessibility None
Porch Patio(s)
Parking Type Driveway, Parking Lot, Attached Garage
Attached Garage 2
Total Parking Spaces 5
Garage Y
Building
Lot Description Cul-de-sac
Story 2
Sewer Public Sewer
Water Public
Architectural Style Straight Thru
Level or Stories 2
Additional Building Above Grade
New Construction N
Schools
High Schools Great Valley
School District Great Valley
Others
HOA Fee Include Lawn Maintenance,Snow Removal,Trash
Senior Community No
Tax ID 54-08 -2045
Ownership Fee Simple
Read Less Info
Want to know what your home might be worth? Contact us for a FREE valuation!

Our team is ready to help you sell your home for the highest possible price ASAP

Bought with S. Clark Kendus • D. Patrick Welsh Real Estate, LLC

Making real estate fast, fun, and stress-free!






