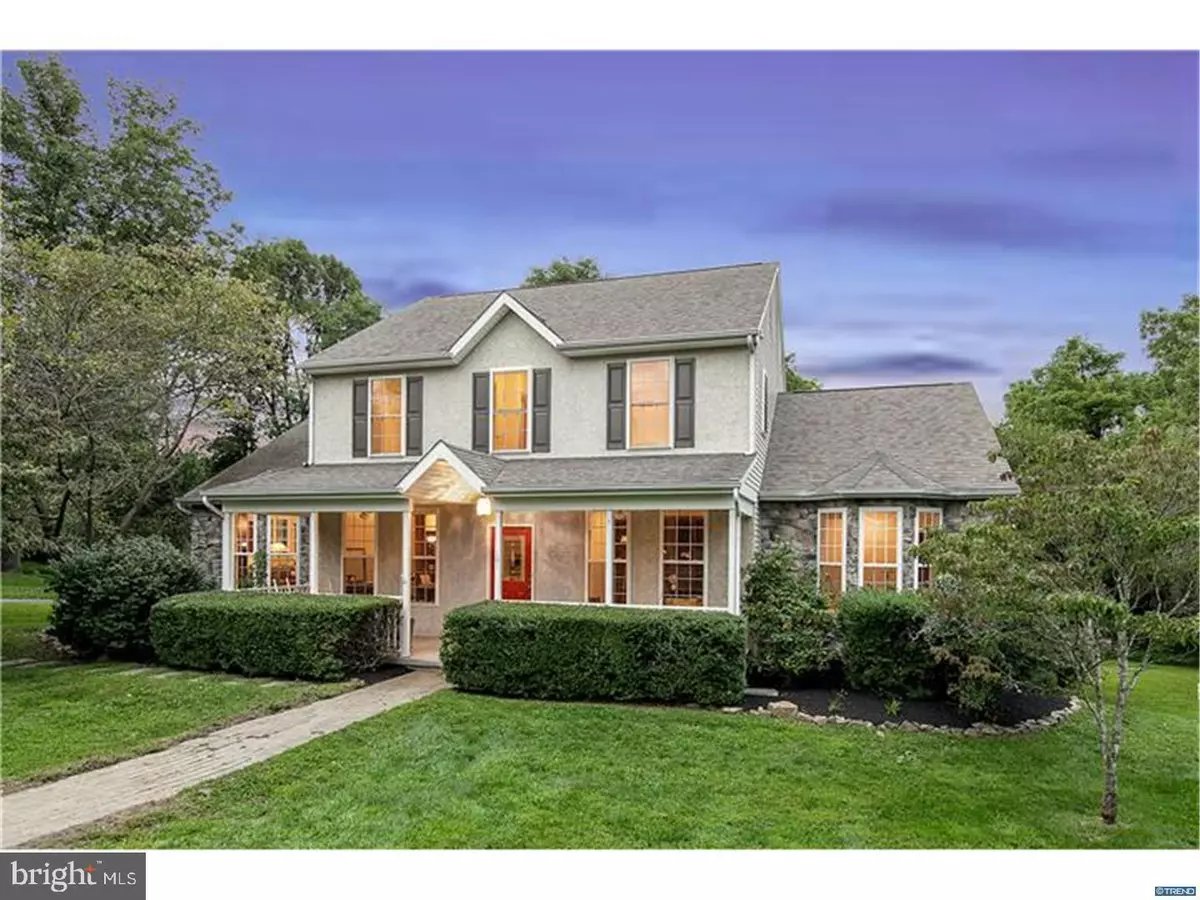$475,000
$475,000
For more information regarding the value of a property, please contact us for a free consultation.
4 Beds
5 Baths
3,732 SqFt
SOLD DATE : 10/31/2017
Key Details
Sold Price $475,000
Property Type Single Family Home
Sub Type Detached
Listing Status Sold
Purchase Type For Sale
Square Footage 3,732 sqft
Price per Sqft $127
Subdivision None Available
MLS Listing ID 1000865685
Sold Date 10/31/17
Style Colonial,Traditional
Bedrooms 4
Full Baths 4
Half Baths 1
HOA Y/N N
Abv Grd Liv Area 3,732
Originating Board TREND
Year Built 2002
Annual Tax Amount $9,215
Tax Year 2017
Lot Size 1.500 Acres
Acres 1.5
Lot Dimensions 00X00
Property Description
Situated in the award winning Kennett Consolidated School District and only minutes from the town of Kennett Square, this custom built home is truly a fabulous find! Convenient location, ample interior square footage, master suite on the main level and a beautiful 1.5 acre lot, earn this property the status of one of the most desirable and affordable properties in Chester County. The charming covered front porch welcomes you to relax on the swing. Upon entering the home, you will find over 3,700 square feet of light-filled living space, in addition to a finished basement, complete with a separate bedroom and full bath. The library is situated to the right of the entrance foyer, with beautiful built-in bookcases and desk, perfect for a home office or study. The dining room is situated to the left of the foyer and open to the kitchen, enhancing the flow of the floor plan. Timeless and functional, the kitchen was thoughtfully designed with an abundance of beautiful wood cabinetry, granite counters, quality appliances and a functional layout. The Great Room is the heart of the home. A wood burning fireplace flanked by two full view doors leading to the deck, allow for wonderful light, views and easy access to the outdoors. Natural wood columns and hardwood floors provide warmth and character. The spacious master suite is located on the main level, featuring a large walk-in closet and bathroom with double vanity, whirlpool bath and shower. A first floor laundry/mudroom and powder room complete the main level. Upstairs is a small loft perfect for a reading nook, study space or play area. The hallway leads to three generously sized bedrooms. The largest bedroom has its own bath while the second and third bedroom share a Jack and Jill bathroom. The finished basement is a 38x30 area with a walk out, and offers much additional living and entertaining space. There is even a hook -up to install a bar, wet bar or second kitchen! The basement also features a separate bedroom with its own bath and closet, perfect for an au pair or in-law suite. Saving some of the best for last, the outside property is stunning. Enjoy the view from the well-maintained large deck, built from low maintenance composite material. The grounds are private with mature plantings and trees. This is a lovely property with so much to offer. Come tour 101 Kennett Ridge Drive today!
Location
State PA
County Chester
Area Kennett Twp (10362)
Zoning SA
Rooms
Other Rooms Living Room, Dining Room, Primary Bedroom, Bedroom 2, Bedroom 3, Kitchen, Basement, Bedroom 1, Study, Other, Attic
Basement Full, Outside Entrance
Interior
Interior Features Primary Bath(s), Kitchen - Island, Ceiling Fan(s), Water Treat System, Exposed Beams, Kitchen - Eat-In
Hot Water Propane
Heating Propane, Forced Air
Cooling Central A/C
Flooring Wood, Fully Carpeted, Tile/Brick
Fireplaces Number 1
Equipment Cooktop, Oven - Wall, Oven - Double, Oven - Self Cleaning
Fireplace Y
Appliance Cooktop, Oven - Wall, Oven - Double, Oven - Self Cleaning
Heat Source Bottled Gas/Propane
Laundry Main Floor
Exterior
Exterior Feature Deck(s)
Garage Inside Access, Garage Door Opener
Garage Spaces 5.0
Waterfront N
Water Access N
Accessibility None
Porch Deck(s)
Parking Type Attached Garage, Other
Attached Garage 2
Total Parking Spaces 5
Garage Y
Building
Story 2
Foundation Brick/Mortar
Sewer On Site Septic
Water Well
Architectural Style Colonial, Traditional
Level or Stories 2
Additional Building Above Grade
New Construction N
Schools
School District Kennett Consolidated
Others
Senior Community No
Tax ID 62-02-0154.01A0
Ownership Fee Simple
Acceptable Financing Conventional
Listing Terms Conventional
Financing Conventional
Read Less Info
Want to know what your home might be worth? Contact us for a FREE valuation!

Our team is ready to help you sell your home for the highest possible price ASAP

Bought with Gary A Mercer Sr. • KW Greater West Chester

Making real estate fast, fun, and stress-free!






