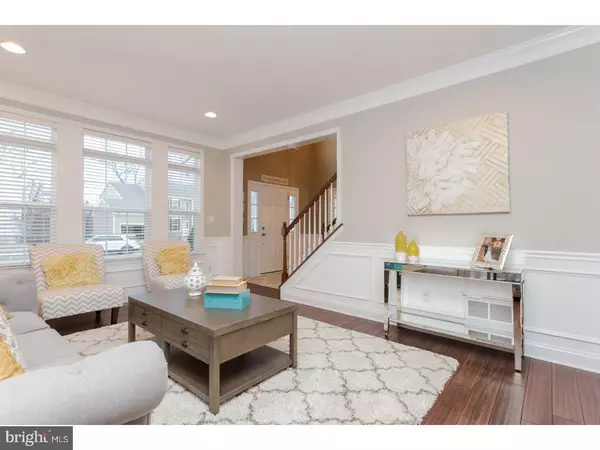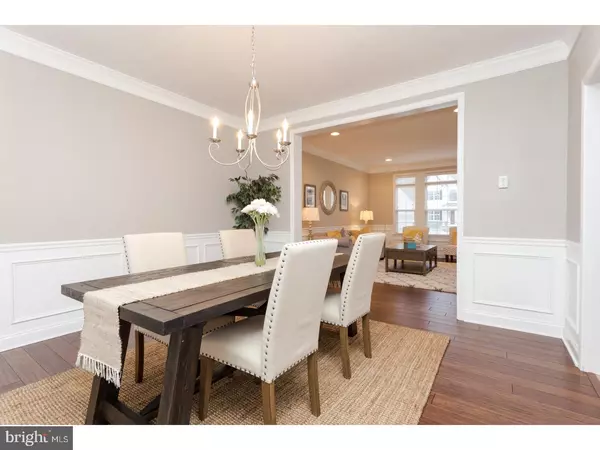$375,000
$375,000
For more information regarding the value of a property, please contact us for a free consultation.
4 Beds
3 Baths
3,931 SqFt
SOLD DATE : 05/24/2017
Key Details
Sold Price $375,000
Property Type Single Family Home
Sub Type Detached
Listing Status Sold
Purchase Type For Sale
Square Footage 3,931 sqft
Price per Sqft $95
Subdivision Crossing At Bailey S
MLS Listing ID 1003194637
Sold Date 05/24/17
Style Colonial
Bedrooms 4
Full Baths 2
Half Baths 1
HOA Fees $65/mo
HOA Y/N Y
Abv Grd Liv Area 2,831
Originating Board TREND
Year Built 2010
Annual Tax Amount $8,006
Tax Year 2017
Lot Size 0.286 Acres
Acres 0.29
Lot Dimensions 0X0
Property Description
Absolutely pristine turn-key home on corner lot in Bailey Station in Downingtown! This 7-year young Huston model, built by Provident Homes Corp, looks and shows like a model. The floor plan is sure to impress featuring an open flow, tons of natural light, a neutral design palate and extensive upgrades. Entering the soaring two-story foyer you will find a winding oak staircase with overlook to the first floor. The kitchen and breakfast room feature every upgrade the discerning buyer expects, including Italian porcelain tile, rich 42" cabinets, glass tiled back splash, granite counter tops, stainless steel under-mount sink, huge island for entertaining and extra cooking prep space, stainless appliances, designer lighting, and a generous pantry closet for extra storage, the list goes on! The kitchen and breakfast room are open to the dramatic vaulted family room with beautiful stacked stone gas fireplace. The main level of the home also offers an office/study/play room option with Cali Bamboo flooring and glass French doors. The bamboo flooring continues into the formal living and dining rooms that have been upgraded to offer wainscoting and crown moldings. The flow of this home is perfect with the glass sliders opening to the outside entertainment area. The private exterior features no-maintenance Trex decking, Cambridge paver patio, impressive exterior lighting and many mature plantings and landscaping. The fenced in and level yard offers the perfect place to enjoy those summer gatherings. A gas line is already installed, just bring your BBQ! Upstairs the dramatic master bedroom suite will not disappoint, with its double doors and tray ceiling, his and hers custom designed closets with stylish white sliding barn doors. The adjoining master bath will remind you of your favorite spa with it's, corner soaking tub, separate comfort-height vanities, glass stall shower and a private water closet. The three additional bedrooms are spacious and have ample natural light. The full hall bath and linen closet complete the second floor. The finished basement offers even more room to enjoy! Use as another den, space for office, play area, and more! There is also a generous area of unfinished space for storage, which includes space for the high-efficiency gas heater, and tank-less hot water heater. This community features over 100 acres of open space, walking trails and is convenient to shopping and major routes. The R5 Thorndale train station is only 1 mile away.
Location
State PA
County Chester
Area Caln Twp (10339)
Zoning R1
Rooms
Other Rooms Living Room, Dining Room, Primary Bedroom, Bedroom 2, Bedroom 3, Kitchen, Family Room, Bedroom 1, Other
Basement Full, Fully Finished
Interior
Interior Features Kitchen - Island, Dining Area
Hot Water Natural Gas
Heating Gas, Forced Air
Cooling Central A/C
Fireplaces Number 1
Fireplaces Type Gas/Propane
Fireplace Y
Window Features Energy Efficient
Heat Source Natural Gas
Laundry Main Floor
Exterior
Garage Spaces 2.0
Waterfront N
Water Access N
Roof Type Shingle
Accessibility None
Parking Type Driveway, Attached Garage
Attached Garage 2
Total Parking Spaces 2
Garage Y
Building
Lot Description Corner
Story 2
Foundation Concrete Perimeter
Sewer Public Sewer
Water Public
Architectural Style Colonial
Level or Stories 2
Additional Building Above Grade, Below Grade
New Construction N
Schools
Elementary Schools Caln
High Schools Coatesville Area Senior
School District Coatesville Area
Others
HOA Fee Include Common Area Maintenance
Senior Community No
Tax ID 39-04 -0808
Ownership Fee Simple
Security Features Security System
Acceptable Financing Conventional, VA, FHA 203(k), FHA 203(b)
Listing Terms Conventional, VA, FHA 203(k), FHA 203(b)
Financing Conventional,VA,FHA 203(k),FHA 203(b)
Read Less Info
Want to know what your home might be worth? Contact us for a FREE valuation!

Our team is ready to help you sell your home for the highest possible price ASAP

Bought with Blakely A Minton • Redfin Corporation

Making real estate fast, fun, and stress-free!






