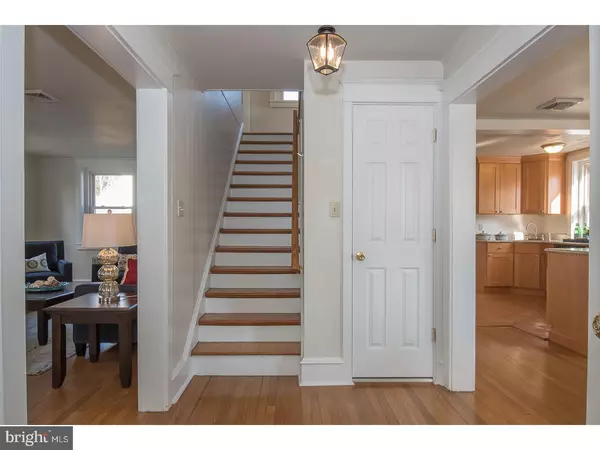$439,000
$439,000
For more information regarding the value of a property, please contact us for a free consultation.
4 Beds
2 Baths
1,881 SqFt
SOLD DATE : 03/16/2017
Key Details
Sold Price $439,000
Property Type Single Family Home
Sub Type Detached
Listing Status Sold
Purchase Type For Sale
Square Footage 1,881 sqft
Price per Sqft $233
Subdivision None Available
MLS Listing ID 1003193519
Sold Date 03/16/17
Style Traditional
Bedrooms 4
Full Baths 1
Half Baths 1
HOA Y/N N
Abv Grd Liv Area 1,881
Originating Board TREND
Year Built 1925
Annual Tax Amount $4,637
Tax Year 2017
Lot Size 8,016 Sqft
Acres 0.18
Property Description
This charming 4 bedroom Colonial home in a quaint Berwyn neighborhood has all the character, comfort and convenience you are looking for! You will love the original hardwood floors, tall baseboard trim, solid wood doors with antique glass knobs, and the extensive door and window molding with thick crosshead casings. The main floor boasts a sunroom off the front porch, a center hall with powder room, a spacious living room with brick gas fireplace, an updated kitchen with maple cabinets, long breakfast bar and stainless steel appliances, a breakfast room, and a mudroom/laundry room leading to flat backyard. The second level has 4 bedrooms and a spacious updated hall bath. As an added bonus, the walk-up attic offers tons of storage space and is plumbed for a bath, and the partially finished basement is perfect for a playroom or exercise room. Other features include gas heat, central AC, generator, newer hot water heater (2014), a shed, and a 2-car garage. Walk to the train and downtown Berwyn. Top rated Tredyffrin-Easttown Schools.
Location
State PA
County Chester
Area Easttown Twp (10355)
Zoning R3
Rooms
Other Rooms Living Room, Dining Room, Primary Bedroom, Bedroom 2, Bedroom 3, Kitchen, Bedroom 1, Laundry, Other, Attic
Basement Full, Outside Entrance
Interior
Interior Features Ceiling Fan(s), Dining Area
Hot Water Natural Gas
Heating Gas, Electric, Hot Water, Radiator, Baseboard
Cooling Central A/C
Flooring Wood, Tile/Brick
Fireplaces Number 1
Fireplaces Type Brick, Gas/Propane
Equipment Built-In Range, Dishwasher, Built-In Microwave
Fireplace Y
Appliance Built-In Range, Dishwasher, Built-In Microwave
Heat Source Natural Gas, Electric
Laundry Main Floor
Exterior
Garage Spaces 5.0
Waterfront N
Water Access N
Roof Type Pitched
Accessibility None
Parking Type Driveway, Detached Garage
Total Parking Spaces 5
Garage Y
Building
Lot Description Level, Front Yard, Rear Yard
Story 2
Sewer Public Sewer
Water Public
Architectural Style Traditional
Level or Stories 2
Additional Building Above Grade
New Construction N
Schools
Elementary Schools Devon
Middle Schools Tredyffrin-Easttown
High Schools Conestoga Senior
School District Tredyffrin-Easttown
Others
Senior Community No
Tax ID 55-02H-0168.0100
Ownership Fee Simple
Read Less Info
Want to know what your home might be worth? Contact us for a FREE valuation!

Our team is ready to help you sell your home for the highest possible price ASAP

Bought with Elizabeth Simpson • BHHS Fox & Roach - Haverford Sales Office

Making real estate fast, fun, and stress-free!






