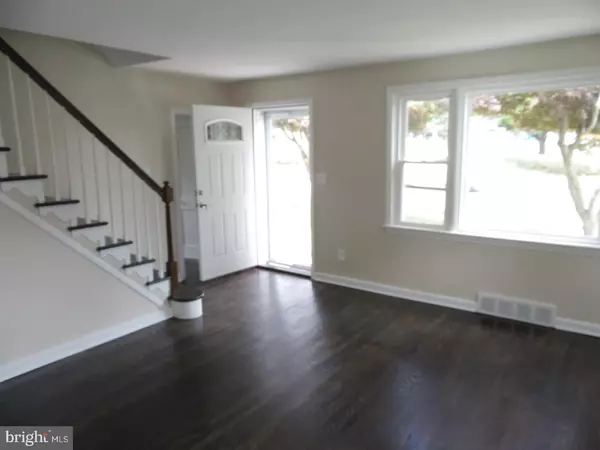$306,000
$321,800
4.9%For more information regarding the value of a property, please contact us for a free consultation.
3 Beds
2 Baths
1,215 SqFt
SOLD DATE : 04/21/2017
Key Details
Sold Price $306,000
Property Type Single Family Home
Sub Type Detached
Listing Status Sold
Purchase Type For Sale
Square Footage 1,215 sqft
Price per Sqft $251
Subdivision Paoli Woods
MLS Listing ID 1003192813
Sold Date 04/21/17
Style Cape Cod
Bedrooms 3
Full Baths 1
Half Baths 1
HOA Y/N N
Abv Grd Liv Area 1,215
Originating Board TREND
Year Built 1951
Annual Tax Amount $2,858
Tax Year 2017
Lot Size 6,000 Sqft
Acres 0.14
Property Description
Wonderful restored cottage in the "Paoli Garden" area of Paoli Willistown Township in Great Valley Schools. Good things come in small package! Everything in this home was renovated! As you walk in you are greeted by the beautiful dark hardwood floors, fresh paint, new windows and door. The kitchen is wide open to the dining room and has great space. Lots of cabinet and counter space, all new stainless steel appliances and gorgeous tile floors that accent the cabinetry. Off the kitchen is the screened-in back porch, which overlooks the partially fenced yard. The dining room feels roomy and has arched openings! On the first floor there is a bedroom or an office or even can be used as a den, with a brand new powder room. Upstairs there are 2 spacious bedrooms with new carpet and a New full bath with his and her sinks, tile around the tub and all tile floor. This home has updated electric, new energy efficient windows, new roof, new siding, new gutters, new gas heat and AC unit. This home is conveniently located near 202, the Turnpike, walking distance to Malvern and Paoli, restaurants and shopping. Great starter home to get into the Great Valley Schools and Malvern area!
Location
State PA
County Chester
Area Willistown Twp (10354)
Zoning R3
Rooms
Other Rooms Living Room, Dining Room, Primary Bedroom, Bedroom 2, Kitchen, Family Room, Bedroom 1
Basement Full, Unfinished
Interior
Hot Water Electric
Heating Gas, Forced Air
Cooling Central A/C
Flooring Wood, Fully Carpeted
Fireplace N
Window Features Energy Efficient
Heat Source Natural Gas
Laundry Basement
Exterior
Exterior Feature Patio(s)
Waterfront N
Water Access N
Roof Type Pitched,Shingle
Accessibility None
Porch Patio(s)
Parking Type Driveway
Garage N
Building
Lot Description Level
Story 1.5
Sewer Public Sewer
Water Public
Architectural Style Cape Cod
Level or Stories 1.5
Additional Building Above Grade
New Construction N
Schools
Elementary Schools General Wayne
Middle Schools Great Valley
High Schools Great Valley
School District Great Valley
Others
Senior Community No
Tax ID 54-01Q-0248
Ownership Fee Simple
Acceptable Financing Conventional, VA, FHA 203(b)
Listing Terms Conventional, VA, FHA 203(b)
Financing Conventional,VA,FHA 203(b)
Read Less Info
Want to know what your home might be worth? Contact us for a FREE valuation!

Our team is ready to help you sell your home for the highest possible price ASAP

Bought with Justine Massara-Petit • BHHS Fox & Roach - Haverford Sales Office

Making real estate fast, fun, and stress-free!






