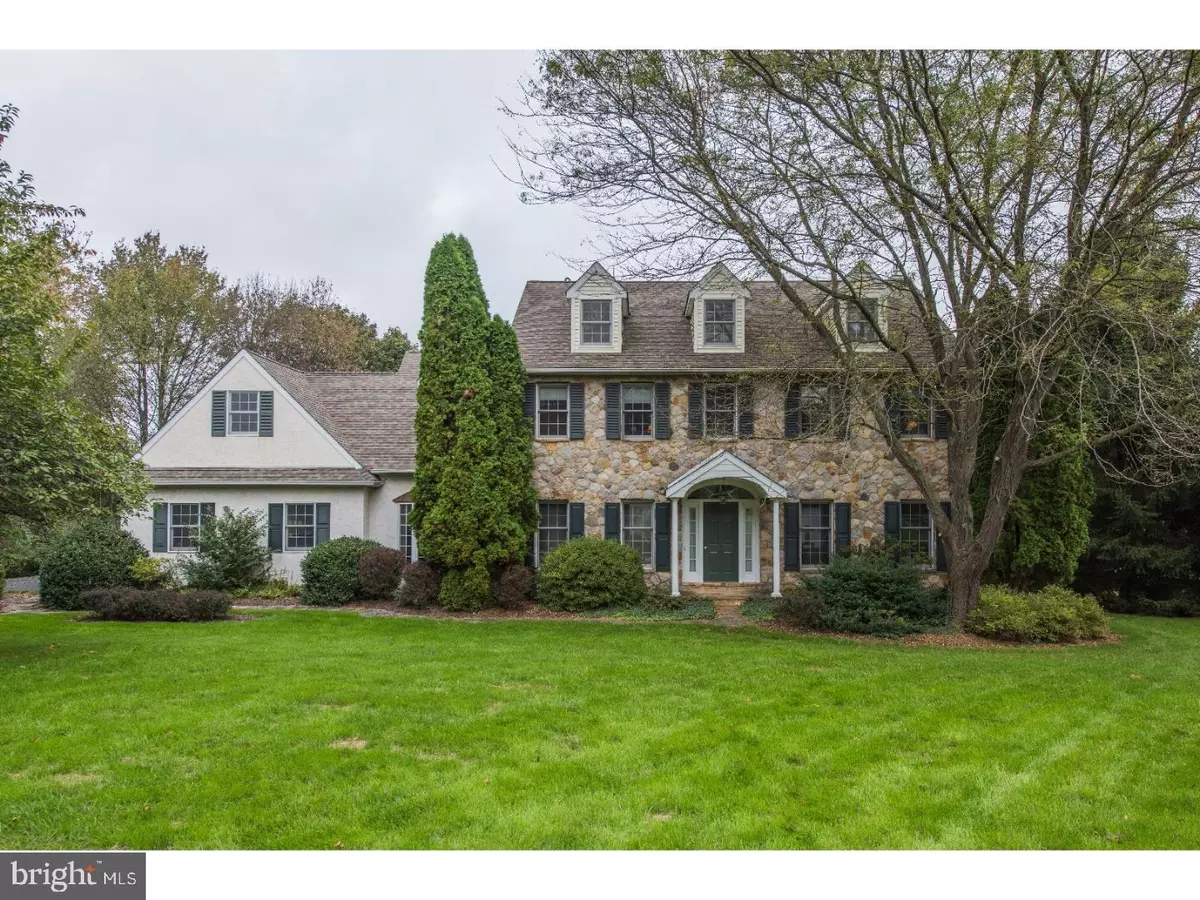$505,000
$515,000
1.9%For more information regarding the value of a property, please contact us for a free consultation.
4 Beds
3 Baths
3,799 SqFt
SOLD DATE : 04/27/2017
Key Details
Sold Price $505,000
Property Type Single Family Home
Sub Type Detached
Listing Status Sold
Purchase Type For Sale
Square Footage 3,799 sqft
Price per Sqft $132
Subdivision Dalkeith Farm
MLS Listing ID 1003192143
Sold Date 04/27/17
Style Colonial
Bedrooms 4
Full Baths 2
Half Baths 1
HOA Fees $8/ann
HOA Y/N Y
Abv Grd Liv Area 3,799
Originating Board TREND
Year Built 1993
Annual Tax Amount $11,865
Tax Year 2017
Lot Size 0.890 Acres
Acres 0.89
Lot Dimensions 0X0
Property Description
Move right in to this impeccably maintained home in the beautiful community of Dalkeith Farms, nestled between Longwood Gardens and Kennett Square CC. This home was the former model of the community and is situated on a gorgeous lot. Enter into this classic center hall colonial through the large two story foyer. Foyer is open to the large living room and dining room which have been freshly painted. Kitchen has been updated with new countertops, designer tile backsplash and stainless steel appliances. Kitchen is open to the fam room and beautiful light filled sun room with views of the beautiful backyard. Sunroom leads to large deck, perfect for summer entertaining. Fam room has gas fireplace surrounded by stone. Cozy den or office located conveniently off the kitchen. First floor is completed by large mudroom with powder room, laundry and access to the extra large 3 car garage. Upstairs the master suite has tall cathedral ceiling and includes a large master bath with whirlpool tub and separate stand up shower. Huge Walk-in closet with cedar planks. Three additional good sized bedrooms finish the second floor and are serviced by a hall bathroom. All this with a 11.5 course unfinished basement. Additional upgrades include; Natural gas furnace replaced in 2011, roof was replaced with 50 yr shingle in 2010, new water heater 2014, A/C replaced in 2007, Ceiling fans both replaced in 2016 in sunroom and master bedroom, New washer and dryer in 2014.
Location
State PA
County Chester
Area East Marlborough Twp (10361)
Zoning RB
Rooms
Other Rooms Living Room, Dining Room, Primary Bedroom, Bedroom 2, Bedroom 3, Kitchen, Family Room, Bedroom 1, Laundry, Other
Basement Full
Interior
Interior Features Primary Bath(s), Kitchen - Island, Skylight(s), Ceiling Fan(s), Kitchen - Eat-In
Hot Water Natural Gas
Heating Gas, Forced Air
Cooling Central A/C
Flooring Wood, Fully Carpeted, Vinyl, Tile/Brick
Fireplaces Number 1
Fireplaces Type Stone, Gas/Propane
Equipment Cooktop, Oven - Wall, Dishwasher, Built-In Microwave
Fireplace Y
Appliance Cooktop, Oven - Wall, Dishwasher, Built-In Microwave
Heat Source Natural Gas
Laundry Main Floor
Exterior
Exterior Feature Deck(s)
Garage Spaces 6.0
Waterfront N
Water Access N
Roof Type Pitched,Shingle
Accessibility None
Porch Deck(s)
Parking Type Driveway, Attached Garage
Attached Garage 3
Total Parking Spaces 6
Garage Y
Building
Lot Description Corner, Level, Front Yard, Rear Yard, SideYard(s)
Story 2
Sewer Public Sewer
Water Well
Architectural Style Colonial
Level or Stories 2
Additional Building Above Grade
Structure Type Cathedral Ceilings
New Construction N
Schools
Middle Schools Kennett
High Schools Kennett
School District Kennett Consolidated
Others
HOA Fee Include Common Area Maintenance
Senior Community No
Tax ID 61-06 -0049.3800
Ownership Fee Simple
Read Less Info
Want to know what your home might be worth? Contact us for a FREE valuation!

Our team is ready to help you sell your home for the highest possible price ASAP

Bought with Roger Minner • Keller Williams Realty - Kennett Square

Making real estate fast, fun, and stress-free!






