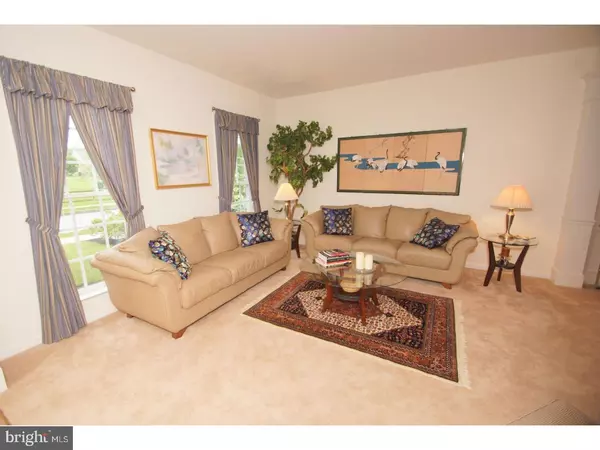$386,000
$399,900
3.5%For more information regarding the value of a property, please contact us for a free consultation.
4 Beds
5 Baths
3,364 SqFt
SOLD DATE : 11/02/2017
Key Details
Sold Price $386,000
Property Type Single Family Home
Sub Type Detached
Listing Status Sold
Purchase Type For Sale
Square Footage 3,364 sqft
Price per Sqft $114
Subdivision Bedminster Square
MLS Listing ID 1000242905
Sold Date 11/02/17
Style Colonial
Bedrooms 4
Full Baths 4
Half Baths 1
HOA Fees $75/mo
HOA Y/N Y
Abv Grd Liv Area 3,364
Originating Board TREND
Year Built 2006
Annual Tax Amount $7,126
Tax Year 2017
Lot Size 7,006 Sqft
Acres 0.16
Lot Dimensions 62X113
Property Description
This absolutely beautiful home located in the highly desirable Bedminster Square includes over 3,800 sq ft of living space! A well-built home consisting of 4 generous sized bedrooms, 3 full baths, 1 half bath & a 2 car garage. With views of open space, this property feels like acres of countryside just minutes away from restaurants & shopping! Step inside and find an open foyer area with engineered hardwood flooring throughout the foyer and family room. The family room boasts a gas fireplace and large windows with custom blinds. The elegant dining room offers crown, chair and wainscoting moldings while the adjacent 14'x14' living room offers even more space for entertaining. The gourmet kitchen with a center island is a chef's dream; complete with a double oven, countertop range, butler's pantry and breakfast nook! The spacious 15'x11 study completes the first floor. Upstairs you will find 4 spacious bedrooms, of which two bedrooms share a Jack and Jill bathroom while the other two have a bathroom of their own. The master suite has a tray ceiling and a spacious 13'x11' sitting room. Inside the master bathroom you will find a large 2 sink vanity, soaking tub, walk-in closet and two heating lamps! A full laundry room completes the 2nd floor! The finished basement adds nearly 500 sq ft of living space and another full bathroom to this already spacious home! The basement also has a workshop and closet area. Additional features include; a 2 zoned HVAC system, alarm system, and a chase that runs from attic to basement for convenience of pulling wires, etc. The nicely landscaped grounds & the surrounding open space grants this property a peaceful location just minutes away from Doylestown shopping, restaurants and neighboring walking trails and parks!
Location
State PA
County Bucks
Area Bedminster Twp (10101)
Zoning R3
Rooms
Other Rooms Living Room, Dining Room, Primary Bedroom, Bedroom 2, Bedroom 3, Kitchen, Family Room, Bedroom 1, Study, Other
Basement Full
Interior
Interior Features Primary Bath(s), Kitchen - Island, Butlers Pantry, Ceiling Fan(s), Kitchen - Eat-In
Hot Water Natural Gas
Heating Forced Air
Cooling Central A/C
Fireplaces Number 1
Equipment Dishwasher, Disposal
Fireplace Y
Appliance Dishwasher, Disposal
Heat Source Natural Gas
Laundry Upper Floor
Exterior
Garage Spaces 2.0
Utilities Available Cable TV
Amenities Available Tennis Courts, Tot Lots/Playground
Waterfront N
Water Access N
Roof Type Pitched,Shingle
Accessibility None
Parking Type Driveway, Attached Garage
Attached Garage 2
Total Parking Spaces 2
Garage Y
Building
Lot Description Level, Front Yard, Rear Yard, SideYard(s)
Story 2
Foundation Concrete Perimeter
Sewer Public Sewer
Water Public
Architectural Style Colonial
Level or Stories 2
Additional Building Above Grade
New Construction N
Schools
High Schools Pennridge
School District Pennridge
Others
HOA Fee Include Common Area Maintenance,Snow Removal,Trash
Senior Community No
Tax ID 01-017-166
Ownership Fee Simple
Security Features Security System
Read Less Info
Want to know what your home might be worth? Contact us for a FREE valuation!

Our team is ready to help you sell your home for the highest possible price ASAP

Bought with Diane M Cleland Logan • Keller Williams Real Estate-Doylestown

Making real estate fast, fun, and stress-free!






