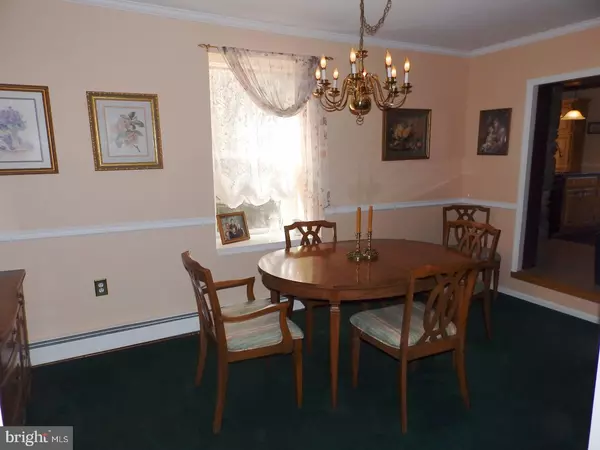$355,000
$360,000
1.4%For more information regarding the value of a property, please contact us for a free consultation.
3 Beds
3 Baths
3,321 SqFt
SOLD DATE : 04/14/2017
Key Details
Sold Price $355,000
Property Type Single Family Home
Sub Type Detached
Listing Status Sold
Purchase Type For Sale
Square Footage 3,321 sqft
Price per Sqft $106
Subdivision None Available
MLS Listing ID 1002604163
Sold Date 04/14/17
Style Colonial
Bedrooms 3
Full Baths 2
Half Baths 1
HOA Y/N N
Abv Grd Liv Area 3,321
Originating Board TREND
Year Built 1915
Annual Tax Amount $4,854
Tax Year 2017
Lot Size 2.230 Acres
Acres 2.23
Lot Dimensions 2.23
Property Description
Beneath the modest exterior is a warm and inviting stone farm home which retains the charm and character of a turn of the century farm home but with energy efficient updates and several additions which give wonderful living comfort. An inviting porch as you enter and with unusually large rooms for this era including a formal living room, dining room and family room all in the original structure with deep window sills and updated windows. A great room addition for entertaining with a gorgeous circular staircase to the loft. A beautifully created custom kitchen with stone walls, exposed beams, large island with oversize counter and seating, granite counter tops and much more. Enjoy views of nature from the breakfast room as you enjoy your morning coffee. On the second level a fully remodeled master suite with sitting/dressing area, beautifully decorated sleeping area and spacious master bath. 2 additional bedrooms each nicely sized with individual character and access to the large loft. Outside you will enjoy the multi-level decks with a dedicated grilling area, seating area and hot tub deck. Parking for 8 cars plus the 2 car garage. All surrounded by woods to the rear of the property for seclusion and enjoying nature. This is wonderful country living yet just minutes to town.
Location
State PA
County Bucks
Area Milford Twp (10123)
Zoning RA
Rooms
Other Rooms Living Room, Dining Room, Primary Bedroom, Bedroom 2, Kitchen, Family Room, Bedroom 1, Other
Basement Full, Unfinished
Interior
Interior Features Primary Bath(s), Kitchen - Island, Butlers Pantry, Ceiling Fan(s), Stall Shower, Kitchen - Eat-In
Hot Water S/W Changeover
Heating Oil, Hot Water
Cooling Wall Unit
Flooring Wood, Fully Carpeted, Tile/Brick
Equipment Oven - Self Cleaning, Dishwasher, Built-In Microwave
Fireplace N
Appliance Oven - Self Cleaning, Dishwasher, Built-In Microwave
Heat Source Oil
Laundry Basement
Exterior
Exterior Feature Deck(s)
Garage Spaces 5.0
Utilities Available Cable TV
Waterfront N
Water Access N
Roof Type Shingle
Accessibility None
Porch Deck(s)
Parking Type Driveway, Detached Garage
Total Parking Spaces 5
Garage Y
Building
Lot Description Open, Trees/Wooded, Front Yard, Rear Yard, SideYard(s)
Story 2
Sewer On Site Septic
Water Well
Architectural Style Colonial
Level or Stories 2
Additional Building Above Grade
Structure Type Cathedral Ceilings
New Construction N
Schools
High Schools Quakertown Community Senior
School District Quakertown Community
Others
Senior Community No
Tax ID 23-020-125
Ownership Fee Simple
Acceptable Financing Conventional, VA, FHA 203(b), USDA
Listing Terms Conventional, VA, FHA 203(b), USDA
Financing Conventional,VA,FHA 203(b),USDA
Read Less Info
Want to know what your home might be worth? Contact us for a FREE valuation!

Our team is ready to help you sell your home for the highest possible price ASAP

Bought with Stacy P Walterick • Keller Williams Real Estate-Doylestown

Making real estate fast, fun, and stress-free!






