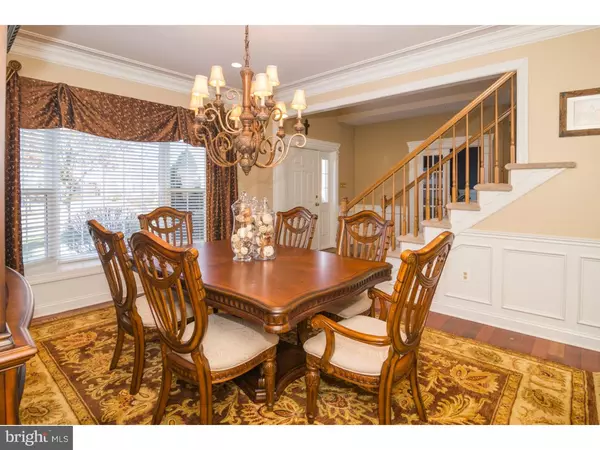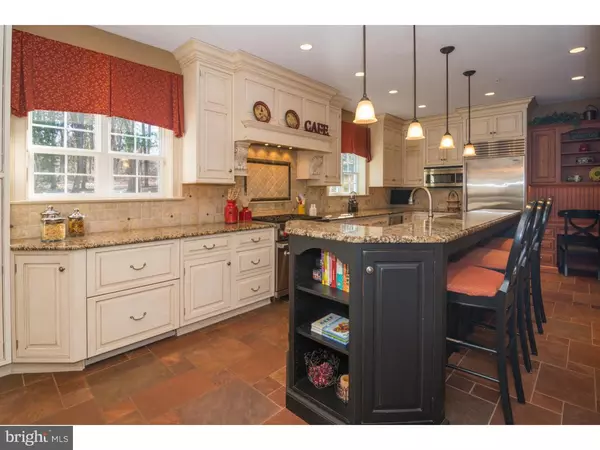$599,000
$599,000
For more information regarding the value of a property, please contact us for a free consultation.
4 Beds
4 Baths
3,590 SqFt
SOLD DATE : 04/01/2016
Key Details
Sold Price $599,000
Property Type Single Family Home
Sub Type Detached
Listing Status Sold
Purchase Type For Sale
Square Footage 3,590 sqft
Price per Sqft $166
Subdivision The Ridings Of Buck
MLS Listing ID 1002579779
Sold Date 04/01/16
Style Colonial
Bedrooms 4
Full Baths 3
Half Baths 1
HOA Fees $37/ann
HOA Y/N Y
Abv Grd Liv Area 3,590
Originating Board TREND
Year Built 2000
Annual Tax Amount $8,289
Tax Year 2016
Lot Size 0.289 Acres
Acres 0.29
Lot Dimensions 101X125
Property Description
This elegantly styled 4 Bedroom 3 Bath home situated in the highly desirable community of The Ridings of Buckingham has been upgraded throughout & designed with a discerning eye for detail. Located on a private & professionally landscaped lot backing to woods,this stately brick front home offers your family the ultimate in luxury living.Welcome your guests into the gracious 2 story foyer featuring stunning Brazilian Cherry hardwood floors & elegant moldings;then on to the formal Dining Rm for your family to enjoy the refined elegance of exceptional custom wainscoting and crown molding,bay window,sophisticated chandelier and sconces & the Brazilian cherry hardwoods that are also a highlight of the first floor Office & the Family Rm. French doors w/transom window lead to the incredible upgraded Kitchen that will inspire the chef in everyone!This high end Kitchen features;custom cabinetry & upgraded granite counter,commercial Wolf range,Sub Zero refrigerator & integrated undercounter drawers,wine fridge,built in microwave,double undermount sink,multi level island,convenient appliance lift,undercabinet lighting,built in desk,lighted glass cabinets,gorgeous tile backsplash & flooring & the Breakfast Rm conveniently positioned off the kitchen.Family & friends will gather in the spacious Family Rm offering 2 story vaulted ceiling, dramatic windows, floor to ceiling stone gas fireplace & well situated back staircase.The private Office w/French doors,Powder Rm & stylish Mudrm w/built ins & beadboard molding complete the 1st level.The Upper Level offers a lovely Masterbedroom suite featuring private Sitting Rm w/builts,3 walk in closets & attractive Masterbath,3 add"l generously sized Bedrooms & hall bath.Entertaining,parties,fun & games will be a delight in the finished Lower Level:watch movies in the huge TV area w/gas fireplace & builtins,play in game rm area,homework can be accomplished at the built in desk area & prepare snacks for the game at the counter & sink!Wine enthusiasts will love the Wine Rm w/racks.Full Bathrm & the Laundry Rm w/storage & tile flooring also on this level.Add"l features include:40x16 paver patio,surround sound,upgraded lighting,security & irrigation systems,2 car Garage,1 YR HSA Home Warranty.The quality of craftsmanship is evident in the fine finishes in this home.Central Bucks Schools,convenient to restaurants,shopping, entertainment,Doylestown & New Hope Boros!Come home & enjoy Bucks County living & all it has to offer!
Location
State PA
County Bucks
Area Buckingham Twp (10106)
Zoning R1
Rooms
Other Rooms Living Room, Dining Room, Primary Bedroom, Bedroom 2, Bedroom 3, Kitchen, Family Room, Bedroom 1, Laundry, Other, Attic
Basement Full, Outside Entrance, Fully Finished
Interior
Interior Features Primary Bath(s), Kitchen - Island, Butlers Pantry, Ceiling Fan(s), Sprinkler System, Wet/Dry Bar, Stall Shower, Dining Area
Hot Water Natural Gas
Heating Gas, Forced Air
Cooling Central A/C
Flooring Wood, Fully Carpeted, Tile/Brick
Fireplaces Number 2
Fireplaces Type Stone, Gas/Propane
Equipment Oven - Self Cleaning, Commercial Range, Dishwasher, Refrigerator, Disposal, Built-In Microwave
Fireplace Y
Window Features Bay/Bow,Replacement
Appliance Oven - Self Cleaning, Commercial Range, Dishwasher, Refrigerator, Disposal, Built-In Microwave
Heat Source Natural Gas
Laundry Lower Floor
Exterior
Exterior Feature Patio(s)
Garage Inside Access
Garage Spaces 5.0
Utilities Available Cable TV
Waterfront N
Water Access N
Roof Type Pitched,Shingle
Accessibility None
Porch Patio(s)
Parking Type Driveway, Attached Garage, Other
Attached Garage 2
Total Parking Spaces 5
Garage Y
Building
Story 2
Foundation Concrete Perimeter
Sewer Public Sewer
Water Public
Architectural Style Colonial
Level or Stories 2
Additional Building Above Grade
Structure Type Cathedral Ceilings,9'+ Ceilings,High
New Construction N
Schools
Elementary Schools Gayman
Middle Schools Tohickon
High Schools Central Bucks High School East
School District Central Bucks
Others
HOA Fee Include Common Area Maintenance
Senior Community No
Tax ID 06-027-107
Ownership Fee Simple
Security Features Security System
Acceptable Financing Conventional, VA, FHA 203(b)
Listing Terms Conventional, VA, FHA 203(b)
Financing Conventional,VA,FHA 203(b)
Read Less Info
Want to know what your home might be worth? Contact us for a FREE valuation!

Our team is ready to help you sell your home for the highest possible price ASAP

Bought with Jill W Bullock • BHHS Fox & Roach-Doylestown

Making real estate fast, fun, and stress-free!






