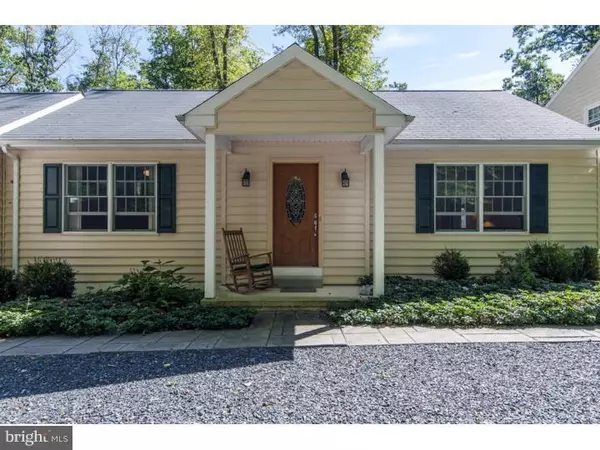$680,000
$697,000
2.4%For more information regarding the value of a property, please contact us for a free consultation.
5 Beds
4 Baths
3,566 SqFt
SOLD DATE : 04/14/2016
Key Details
Sold Price $680,000
Property Type Single Family Home
Sub Type Detached
Listing Status Sold
Purchase Type For Sale
Square Footage 3,566 sqft
Price per Sqft $190
Subdivision Wellington Estates
MLS Listing ID 1002561595
Sold Date 04/14/16
Style Colonial
Bedrooms 5
Full Baths 3
Half Baths 1
HOA Y/N N
Abv Grd Liv Area 3,566
Originating Board TREND
Year Built 1975
Annual Tax Amount $11,249
Tax Year 2016
Lot Size 2.175 Acres
Acres 2.18
Lot Dimensions IRREGULAR
Property Description
Multi-generational housing is the solution to so many challenges-whether it is Mom and Dad moving back because of mobility issues, sons and daughters not quite ready to live under a separate roof, an au pair apartment needed...this home is the solution to a variety of situations! Wind down one of the prettiest roads in Bucks County only five minutes from Doylestown Borough, over a custom Belgian Block entry and down a long circular driveway dappled by the sun. A wide and welcoming rocking chair porch leads you to the main house - the perfect place to watch the sunsets. A center hall is flanked by the living and dining rooms (or the "Billiard Parlor" as the dining room is now known) and features hardwood floors found throughout the home. Through the lovely living room you can glimpse the beautiful sunroom with walls of windows and skylights and a gorgeous view of the glimmering pool with spa tub beyond. The sunroom features a porcelain tile floor and a wonderful gas fireplace decorated with Mercer Tile. The kitchen is beautifully appointed and leads through to the library with custom floor to ceiling black walnut bookcases and a lovely wood burning fireplace also featuring Mercer Tile. The library leads to the rear deck-just one of several places to soak up the sun. Another wonderful place to enjoy the outdoors is the breezeway between the main house and the guest house which forms the completely screened porch. This outdoor room is a marvelous way to enjoy the outside at all times of the day without enjoying any insect friends too! In the main home the second floor features spacious relaxing bedrooms. The master suite in particular is a place to take a deep breath-with French doors opening to a Juliet balcony and an ensuite bath with glass enclosed shower and jetted tub. Three additional generously sized rooms share a beautifully updated hall bath. The guest home is really special-and has its own full walkout basement and garage. An open floor plan makes getting around easy with front foyer entry to the 15x12 living room open to the 29x11 kitchen and dining area. The kitchen features granite countertops and stainless steel appliances. The full bath with double seated shower is down the hall and also contains the homes own laundry room. A 15x11 bedroom features the beautiful hardwood floors found throughout and expansive closets. Both homes feature quality construction, beautiful features and a peaceful location only minutes from town.
Location
State PA
County Bucks
Area Buckingham Twp (10106)
Zoning VR
Rooms
Other Rooms Living Room, Dining Room, Primary Bedroom, Bedroom 2, Bedroom 3, Kitchen, Family Room, Bedroom 1, In-Law/auPair/Suite, Laundry, Other
Basement Full, Unfinished, Outside Entrance
Interior
Interior Features Primary Bath(s), Butlers Pantry, Skylight(s), Ceiling Fan(s), Attic/House Fan, WhirlPool/HotTub, Sprinkler System, Water Treat System, Dining Area
Hot Water Oil
Heating Oil, Heat Pump - Oil BackUp, Forced Air
Cooling Central A/C
Flooring Wood, Tile/Brick
Fireplaces Number 2
Fireplaces Type Gas/Propane
Equipment Built-In Range, Oven - Self Cleaning, Dishwasher, Disposal, Built-In Microwave
Fireplace Y
Appliance Built-In Range, Oven - Self Cleaning, Dishwasher, Disposal, Built-In Microwave
Heat Source Oil
Laundry Main Floor
Exterior
Exterior Feature Deck(s), Patio(s), Porch(es), Balcony, Breezeway
Garage Inside Access, Garage Door Opener
Garage Spaces 6.0
Fence Other
Pool In Ground
Utilities Available Cable TV
Waterfront N
Water Access N
Roof Type Pitched,Shingle
Accessibility Mobility Improvements
Porch Deck(s), Patio(s), Porch(es), Balcony, Breezeway
Parking Type Driveway, Attached Garage, Other
Attached Garage 3
Total Parking Spaces 6
Garage Y
Building
Lot Description Level, Trees/Wooded, Front Yard, Rear Yard, SideYard(s)
Story 2
Sewer On Site Septic
Water Well
Architectural Style Colonial
Level or Stories 2
Additional Building Above Grade
Structure Type Cathedral Ceilings
New Construction N
Schools
Elementary Schools Buckingham
Middle Schools Holicong
High Schools Central Bucks High School East
School District Central Bucks
Others
Tax ID 06-010-093-001
Ownership Fee Simple
Read Less Info
Want to know what your home might be worth? Contact us for a FREE valuation!

Our team is ready to help you sell your home for the highest possible price ASAP

Bought with Jay Peterman • BHHS Fox & Roach-Blue Bell

Making real estate fast, fun, and stress-free!






