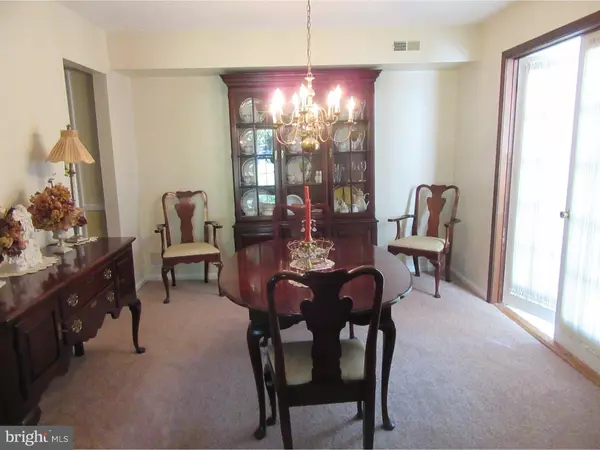$385,000
$419,900
8.3%For more information regarding the value of a property, please contact us for a free consultation.
3 Beds
3 Baths
2,631 SqFt
SOLD DATE : 04/07/2017
Key Details
Sold Price $385,000
Property Type Single Family Home
Sub Type Detached
Listing Status Sold
Purchase Type For Sale
Square Footage 2,631 sqft
Price per Sqft $146
Subdivision None Available
MLS Listing ID 1002593581
Sold Date 04/07/17
Style Colonial
Bedrooms 3
Full Baths 2
Half Baths 1
HOA Y/N N
Abv Grd Liv Area 2,631
Originating Board TREND
Year Built 1981
Annual Tax Amount $6,862
Tax Year 2017
Lot Size 1.000 Acres
Acres 1.0
Lot Dimensions 84X200
Property Description
Situated at the end of a quiet cull de sac street, this home has much to offer. Entering to the tiled foyer, you are greeted with a spacious layout. French doors lead to the formal living room with crown molding, new carpet and lots of natural light. The formal dining room has plenty of room for those holiday gatherings. The very spacious eat in kitchen offers an abundance of cabinets a full pantry and lots of counter space. The family room is cozy with a brick gas fireplace and a remodeled powder room and access to the three season room. The spa room addition features vaulted ceilings, lots of windows and a great hot tub to sit and unwind in. There is a separate library/den room with lots of light and access to one of the rear brick patios. The all glass sun room addition is a great place to hang out on those cool fall evenings and look over the treed rear lot. There is also a large private office, man cave, woman cave whichever you choose located behind the 2 car attached garage. Again, with lots of natural light. The rear yard features a beautiful custom in ground heated pool and a separate, doll house type building used for clothes changing. The second floor offers 3 spacious bedrooms, the master with it's own bath, and a huge remodeled hall bath. This home has been meticulously maintained and is spotlessly clean, just unpack and relax!
Location
State PA
County Bucks
Area Plumstead Twp (10134)
Zoning R2
Rooms
Other Rooms Living Room, Dining Room, Primary Bedroom, Bedroom 2, Kitchen, Family Room, Bedroom 1, Laundry, Other, Attic
Interior
Interior Features Skylight(s), Ceiling Fan(s), Sauna, Kitchen - Eat-In
Hot Water Propane
Heating Propane
Cooling Central A/C
Fireplaces Number 1
Fireplaces Type Brick
Fireplace Y
Heat Source Bottled Gas/Propane
Laundry Main Floor
Exterior
Exterior Feature Patio(s)
Garage Spaces 5.0
Pool In Ground
Utilities Available Cable TV
Waterfront N
Water Access N
Roof Type Shingle
Accessibility None
Porch Patio(s)
Parking Type Attached Garage
Attached Garage 2
Total Parking Spaces 5
Garage Y
Building
Story 2
Sewer Public Sewer
Water Well
Architectural Style Colonial
Level or Stories 2
Additional Building Above Grade
Structure Type Cathedral Ceilings
New Construction N
Schools
School District Central Bucks
Others
Senior Community No
Tax ID 34-011-046-006
Ownership Fee Simple
Acceptable Financing VA
Listing Terms VA
Financing VA
Read Less Info
Want to know what your home might be worth? Contact us for a FREE valuation!

Our team is ready to help you sell your home for the highest possible price ASAP

Bought with Joseph F Gioia Sr. • RE/MAX 2000

Making real estate fast, fun, and stress-free!






