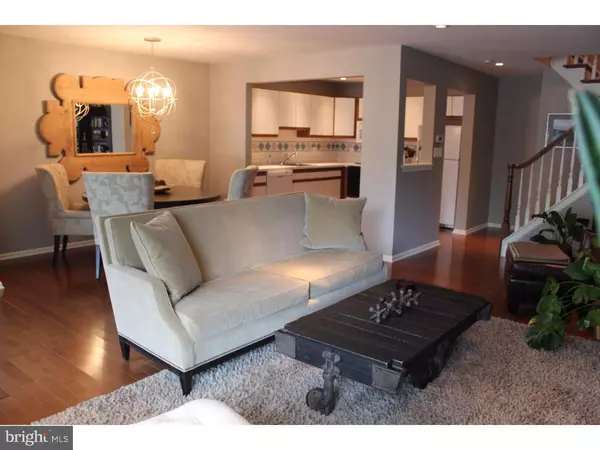$250,000
$254,900
1.9%For more information regarding the value of a property, please contact us for a free consultation.
2 Beds
3 Baths
1,784 SqFt
SOLD DATE : 07/28/2016
Key Details
Sold Price $250,000
Property Type Single Family Home
Sub Type Unit/Flat/Apartment
Listing Status Sold
Purchase Type For Sale
Square Footage 1,784 sqft
Price per Sqft $140
Subdivision Spruce Mill
MLS Listing ID 1002586147
Sold Date 07/28/16
Style Colonial
Bedrooms 2
Full Baths 2
Half Baths 1
HOA Fees $186/mo
HOA Y/N N
Abv Grd Liv Area 1,784
Originating Board TREND
Year Built 1993
Annual Tax Amount $5,025
Tax Year 2016
Property Description
Excellent condition, space, and decor in this beautiful Spruce Mill townhome. Step into the bright and fully open first floor with gorgeous hardwood floors and new sliding glass doors to the newly installed private patio with new fencing. This unit boasts both a finished basement and large third floor loft. This owner has exquisite taste and has just installed a stunning new banister railing and risers all the way to the 3rd floor. Fresh decorator paint throughout, and many tasteful lighting fixtures and window treatments also adorn this great home. This unit sits in a wonderfully quiet location within the Spruce Mill development facing neither a roadway or parking lot but rather overlooking well maintained lawn, sidewalk, and common ground. Just steps from the community tennis courts and playground, the community swimming pool is also nearby and is a very nice facility and great place to meet and socialize with your new neighbors. This is a fantastic opportunity to purchase a large and tastefully appointed home in the much sought after Makefield Glen/Spruce Mill neighborhood. Located in the award winning Pennsbury School District and an easy five minute ride to shopping, dining, recreation as well as I-95 and Route 1 for commuters. This is a must see for those looking for maintenance and hassle free living in Yardley.
Location
State PA
County Bucks
Area Lower Makefield Twp (10120)
Zoning R4
Rooms
Other Rooms Living Room, Dining Room, Primary Bedroom, Kitchen, Bedroom 1, Laundry, Other
Basement Full, Fully Finished
Interior
Interior Features Primary Bath(s), Skylight(s), Ceiling Fan(s)
Hot Water Natural Gas
Heating Gas, Forced Air
Cooling Central A/C
Flooring Wood
Fireplaces Number 1
Equipment Disposal
Fireplace Y
Appliance Disposal
Heat Source Natural Gas
Laundry Upper Floor
Exterior
Exterior Feature Patio(s)
Fence Other
Utilities Available Cable TV
Amenities Available Swimming Pool, Tennis Courts, Club House, Tot Lots/Playground
Waterfront N
Water Access N
Accessibility None
Porch Patio(s)
Parking Type Parking Lot
Garage N
Building
Story 3+
Foundation Concrete Perimeter
Sewer Public Sewer
Water Public
Architectural Style Colonial
Level or Stories 3+
Additional Building Above Grade
New Construction N
Schools
High Schools Pennsbury
School District Pennsbury
Others
Pets Allowed Y
HOA Fee Include Pool(s),Common Area Maintenance,Ext Bldg Maint,Lawn Maintenance,Snow Removal,Trash
Senior Community No
Tax ID 20-076-004-565
Ownership Condominium
Pets Description Case by Case Basis
Read Less Info
Want to know what your home might be worth? Contact us for a FREE valuation!

Our team is ready to help you sell your home for the highest possible price ASAP

Bought with Michael Rosania • Keller Williams Philadelphia

Making real estate fast, fun, and stress-free!






