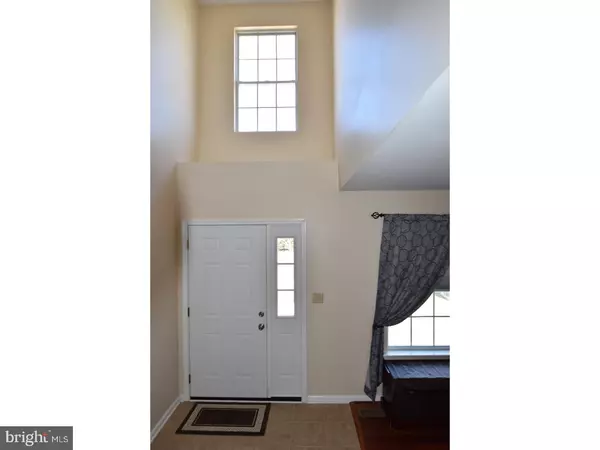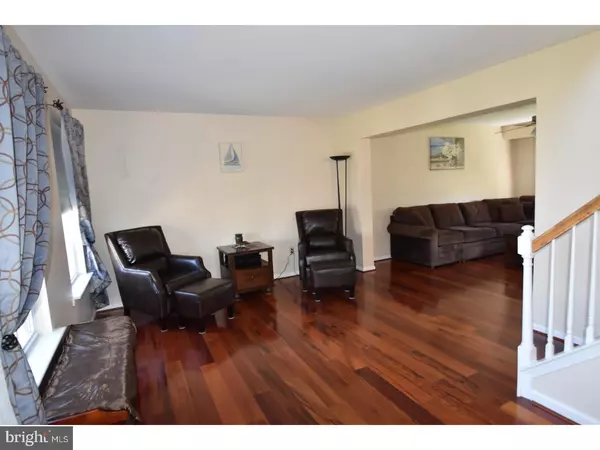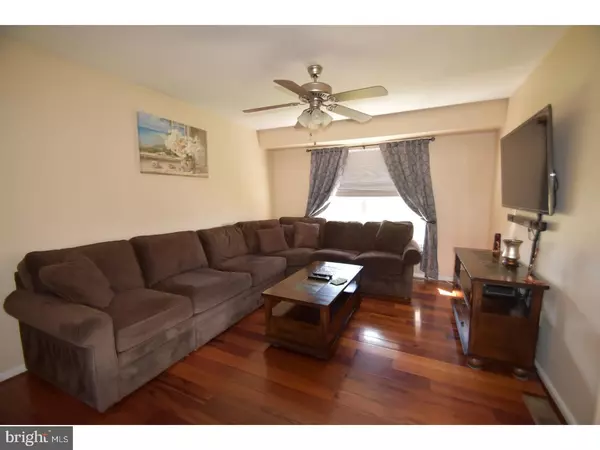$275,000
$279,900
1.8%For more information regarding the value of a property, please contact us for a free consultation.
4 Beds
3 Baths
2,543 SqFt
SOLD DATE : 07/07/2017
Key Details
Sold Price $275,000
Property Type Single Family Home
Sub Type Detached
Listing Status Sold
Purchase Type For Sale
Square Footage 2,543 sqft
Price per Sqft $108
Subdivision Richland Ct
MLS Listing ID 1002610831
Sold Date 07/07/17
Style Colonial
Bedrooms 4
Full Baths 2
Half Baths 1
HOA Fees $25/qua
HOA Y/N Y
Abv Grd Liv Area 2,016
Originating Board TREND
Year Built 1998
Annual Tax Amount $5,019
Tax Year 2017
Lot Size 5,527 Sqft
Acres 0.13
Lot Dimensions 58X94
Property Description
What a find! This home has so much to offer. It is ideally located in a quiet neighborhood, close to area schools, parks, and shopping. This beautiful colonial has 4 bedrooms, 2.5 bathrooms, 1 car garage, tiled basement and a fenced in backyard. This home is full of quality and value throughout that is sure to impress. As you enter you will find a tiled two story foyer that leads to stunning Bellwood Brazilian Koa hardwood flooring. In this open layout, there are lots of windows that allow plenty of natural light to flow in through the living room and family room. The generously sized kitchen is perfect for entertaining. It boasts gas cooking, tile flooring, recessed lighting, ample counter top space, and lots of cabinets including a lazy Susan. Sliding glass doors lead to an 8' x 12' composite deck that overlooks the fenced in back yard and built in stone fire pit. The first floor also contains a tiled powder room with pedestal sink, hall closet and tiled laundry room. The 1 car garage has plenty of built in shelving to store everything you need. As you head up the open staircase to the 2nd floor you will find hardwoods throughout all the rooms. The Master Suite has a spacious walk in closet and private tiled bathroom. Also, included upstairs are 3 additional bedrooms with plenty of closet space and a tiled bathroom. When you head to the basement you will find hardwood style ceramic tiles. Don't worry about cold feet, with a thermostat controlled radiant heating pad installed under the tiled floor they will stay nice and toasty, at your desired temperature. This area contains recessed lighting controlled by a dimmer and two ceiling fans. The basement also contains plenty of storage space that is separated by a door way. The community has walking trails and a pond. With easy access to route 309 and the PA Turnpike this is the perfect place to call home.
Location
State PA
County Bucks
Area Richland Twp (10136)
Zoning SRL
Rooms
Other Rooms Living Room, Dining Room, Primary Bedroom, Bedroom 2, Bedroom 3, Kitchen, Family Room, Bedroom 1, Laundry, Other
Basement Full
Interior
Interior Features Primary Bath(s), Ceiling Fan(s), Kitchen - Eat-In
Hot Water Natural Gas, Instant Hot Water
Heating Gas, Forced Air
Cooling Central A/C
Flooring Wood, Tile/Brick
Equipment Oven - Self Cleaning, Dishwasher, Built-In Microwave
Fireplace N
Appliance Oven - Self Cleaning, Dishwasher, Built-In Microwave
Heat Source Natural Gas
Laundry Main Floor
Exterior
Exterior Feature Deck(s)
Garage Spaces 1.0
Fence Other
Waterfront N
Water Access N
Accessibility None
Porch Deck(s)
Parking Type Driveway, Attached Garage
Attached Garage 1
Total Parking Spaces 1
Garage Y
Building
Lot Description Front Yard, Rear Yard, SideYard(s)
Story 2
Foundation Concrete Perimeter
Sewer Public Sewer
Water Public
Architectural Style Colonial
Level or Stories 2
Additional Building Above Grade, Below Grade
Structure Type High
New Construction N
Schools
Middle Schools Strayer
High Schools Quakertown Community Senior
School District Quakertown Community
Others
HOA Fee Include Common Area Maintenance
Senior Community No
Tax ID 36-026-092
Ownership Fee Simple
Acceptable Financing Conventional, VA, FHA 203(b), USDA
Listing Terms Conventional, VA, FHA 203(b), USDA
Financing Conventional,VA,FHA 203(b),USDA
Read Less Info
Want to know what your home might be worth? Contact us for a FREE valuation!

Our team is ready to help you sell your home for the highest possible price ASAP

Bought with Thomas J Berntsen • Keller Williams Real Estate-Montgomeryville

Making real estate fast, fun, and stress-free!






