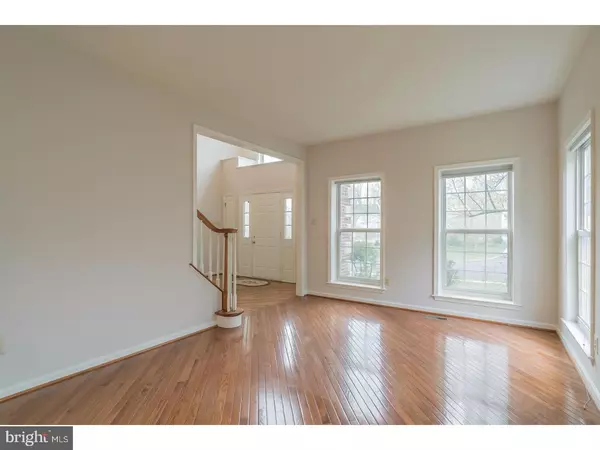$530,000
$549,900
3.6%For more information regarding the value of a property, please contact us for a free consultation.
4 Beds
4 Baths
3,501 SqFt
SOLD DATE : 06/09/2017
Key Details
Sold Price $530,000
Property Type Single Family Home
Sub Type Detached
Listing Status Sold
Purchase Type For Sale
Square Footage 3,501 sqft
Price per Sqft $151
Subdivision Northbranch
MLS Listing ID 1002614361
Sold Date 06/09/17
Style Colonial
Bedrooms 4
Full Baths 3
Half Baths 1
HOA Y/N N
Abv Grd Liv Area 3,501
Originating Board TREND
Year Built 1993
Annual Tax Amount $8,264
Tax Year 2017
Lot Size 0.321 Acres
Acres 0.32
Lot Dimensions 100X130
Property Description
Fresh Paint, new carpet, brick front Colonial in this neighborhood of Culs de Sac! Dramatic two story foyer with refinished hardwood stairs and floors. Front to back living room and dining room with coffered ceiling make it easy to expand a dining room feast! Open Study/playroom/music room off to the right of the steps. The bright kitchen is an entertainer's dream, with walk in pantry, custom tile back splash, Corian counter tops, granite island, and abundant cabinets opens into a bumped out breakfast room with 8' doors to the deck. Kitchen is open to the large family room with stone fireplace and plenty of windows. Master suite is a true retreat, starting with a huge study/sitting room with double folding doors into the spacious bedroom with vaulted ceiling, massive walk in closets, and the master bath with double vanity, jetted tub, stall shower, skylight, and upgraded flooring. Two bedrooms with new carpet share a Jack and Jill bath, while the 4th (also newly carpeted) bedroom has direct access to the third full bathroom!!! The fenced-in, tree-shrouded backyard oasis features a shed, deck, huge brick patio, and in-ground pool!!! Make your move today and enjoy summer by the pool!!! New AC and $60,000 in guaranteed NEW stucco on sides and back of house.
Location
State PA
County Bucks
Area Plumstead Twp (10134)
Zoning R1
Rooms
Other Rooms Living Room, Dining Room, Primary Bedroom, Bedroom 2, Bedroom 3, Kitchen, Family Room, Bedroom 1, Other, Attic
Basement Full
Interior
Interior Features Primary Bath(s), Kitchen - Island, Butlers Pantry, Ceiling Fan(s), Central Vacuum, Water Treat System, Dining Area
Hot Water Natural Gas
Heating Heat Pump - Oil BackUp, Forced Air
Cooling Central A/C
Flooring Wood, Fully Carpeted
Fireplaces Number 1
Fireplaces Type Stone
Equipment Cooktop, Built-In Range, Dishwasher, Disposal, Built-In Microwave
Fireplace Y
Appliance Cooktop, Built-In Range, Dishwasher, Disposal, Built-In Microwave
Laundry Main Floor
Exterior
Exterior Feature Deck(s)
Garage Inside Access, Garage Door Opener
Garage Spaces 4.0
Pool In Ground
Utilities Available Cable TV
Waterfront N
Water Access N
Accessibility None
Porch Deck(s)
Parking Type Attached Garage, Other
Attached Garage 2
Total Parking Spaces 4
Garage Y
Building
Lot Description Cul-de-sac, Trees/Wooded
Story 2
Foundation Concrete Perimeter
Sewer Public Sewer
Water Public
Architectural Style Colonial
Level or Stories 2
Additional Building Above Grade
Structure Type Cathedral Ceilings,9'+ Ceilings
New Construction N
Schools
Elementary Schools Groveland
Middle Schools Tohickon
High Schools Central Bucks High School East
School District Central Bucks
Others
Senior Community No
Tax ID 34-017-050
Ownership Fee Simple
Acceptable Financing Conventional
Listing Terms Conventional
Financing Conventional
Read Less Info
Want to know what your home might be worth? Contact us for a FREE valuation!

Our team is ready to help you sell your home for the highest possible price ASAP

Bought with Stuart Scaccetti • BHHS Fox & Roach-Newtown JL

Making real estate fast, fun, and stress-free!






