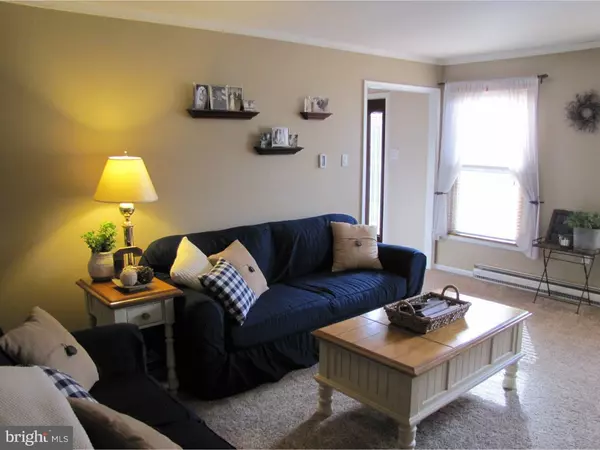$202,000
$209,900
3.8%For more information regarding the value of a property, please contact us for a free consultation.
3 Beds
2 Baths
1,440 SqFt
SOLD DATE : 01/20/2017
Key Details
Sold Price $202,000
Property Type Single Family Home
Sub Type Twin/Semi-Detached
Listing Status Sold
Purchase Type For Sale
Square Footage 1,440 sqft
Price per Sqft $140
Subdivision Parkview
MLS Listing ID 1002596973
Sold Date 01/20/17
Style Colonial
Bedrooms 3
Full Baths 1
Half Baths 1
HOA Y/N N
Abv Grd Liv Area 1,440
Originating Board TREND
Year Built 1977
Annual Tax Amount $3,799
Tax Year 2016
Lot Size 6,570 Sqft
Acres 0.15
Lot Dimensions 45X146
Property Description
Attractive 3 bedroom 1 full, l half bath Twin located in a cul-de-sac, across from the Unami Creek Park. Home is MOVE-IN Ready with NEW carpeting throughout and neutral paint color scheme. Spacious front facing living room with opening to dining room area and kitchen. Full size table easily fits in dining area with plenty of room left over. Kitchen with some newer appliances in 2015 including the oven. Ample counter space, lots of cabinets for storage and pantry cabinet on end. French doors from dining area to the sunroom can be fully opened to provide extra space and makes for easy entertaining. Roomy Trex Deck wraps around the back of the home and sunroom with options for seating and dining areas. Deck overlooks a great back yard with an existing garden area. Zoned heating in all bedrooms. Ceiling fan and walk in closet with wooden shelving in spacious Master bedroom. Double wide closets in remaining two bedrooms. Finished lower level has warm wood paneling and a pellet stove in finished area. Laundry is located in enclosed unfinished area in basement. Slider to outside back yard. Unami Creek Park is wonderful for families with two playgrounds, a covered picnic area, basketball courts, baseball field, walking trail, perfect sledding hill in winter, a creek, and parking area. Quiet area but close to PA Turnpike, 309, and shopping.
Location
State PA
County Bucks
Area Milford Twp (10123)
Zoning SRM
Rooms
Other Rooms Living Room, Dining Room, Primary Bedroom, Bedroom 2, Kitchen, Family Room, Bedroom 1, Other, Attic
Basement Full, Outside Entrance, Fully Finished
Interior
Interior Features Butlers Pantry, Ceiling Fan(s), Water Treat System, Kitchen - Eat-In
Hot Water Electric
Heating Electric, Baseboard, Zoned
Cooling None
Flooring Fully Carpeted, Tile/Brick
Equipment Built-In Range, Dishwasher, Disposal, Energy Efficient Appliances, Built-In Microwave
Fireplace N
Window Features Energy Efficient,Replacement
Appliance Built-In Range, Dishwasher, Disposal, Energy Efficient Appliances, Built-In Microwave
Heat Source Electric
Laundry Basement
Exterior
Exterior Feature Deck(s)
Garage Inside Access, Garage Door Opener
Garage Spaces 4.0
Utilities Available Cable TV
Waterfront N
Water Access N
Roof Type Pitched,Shingle
Accessibility None
Porch Deck(s)
Parking Type On Street, Driveway, Attached Garage, Other
Attached Garage 1
Total Parking Spaces 4
Garage Y
Building
Lot Description Sloping, Rear Yard
Story 2
Foundation Concrete Perimeter
Sewer Public Sewer
Water Well
Architectural Style Colonial
Level or Stories 2
Additional Building Above Grade
New Construction N
Schools
School District Quakertown Community
Others
Senior Community No
Tax ID 23-013-085
Ownership Fee Simple
Acceptable Financing Conventional, VA, FHA 203(b)
Listing Terms Conventional, VA, FHA 203(b)
Financing Conventional,VA,FHA 203(b)
Read Less Info
Want to know what your home might be worth? Contact us for a FREE valuation!

Our team is ready to help you sell your home for the highest possible price ASAP

Bought with James Dietrich • RE/MAX 440 - Perkasie

Making real estate fast, fun, and stress-free!






