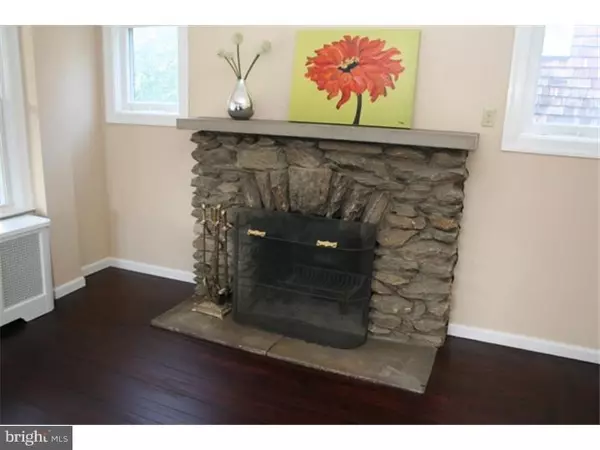$270,000
$279,900
3.5%For more information regarding the value of a property, please contact us for a free consultation.
3 Beds
2 Baths
2,186 SqFt
SOLD DATE : 11/06/2015
Key Details
Sold Price $270,000
Property Type Single Family Home
Sub Type Detached
Listing Status Sold
Purchase Type For Sale
Square Footage 2,186 sqft
Price per Sqft $123
Subdivision Capitol View
MLS Listing ID 1002561441
Sold Date 11/06/15
Style Colonial
Bedrooms 3
Full Baths 1
Half Baths 1
HOA Y/N N
Abv Grd Liv Area 2,186
Originating Board TREND
Year Built 1925
Annual Tax Amount $4,469
Tax Year 2015
Lot Size 0.290 Acres
Acres 0.29
Lot Dimensions 0X0
Property Description
Motivated seller offering 3% seller assist, Beautiful New Deck!. Welcome home to this stately colonial home that has been completely remodeled both inside and out. The beautiful stone steps and expansive front porch greet you as you approach the home. Character and charm exudes throughout and is evident in the refinished hardwood floors, original stone fireplace and woodwork. The bright and cheery living room is enhanced with new windows allowing this gracious room to be flooded with natural light. Modern updates and remodeling have been incorporated to make this home a "move in ready" jewel. The gourmet kitchen features custom cabinetry, granite counter tops, 5 burner gas cook top, stainless steel Whirlpool stove, dishwasher, refrigerator and GE microwave. Remodeled powder room and sun room complete this level. The second floor master bedroom with Dutch door opening to a screened-in porch is the perfect place to relax, remodeled full bath, 2 additional bedrooms and spacious laundry room enhanced with cabinets, folding table and brand new front-end loading washer and dryer. Additional storage space can be utilized in the walk up attic, basement, 2 storage sheds and storage room attached to the back of the home. Additional features include: New windows, carpet & electrical. Newer roof, furnace & hot water heater. Close proximity to shopping and major roadways make commuting a breeze.
Location
State PA
County Bucks
Area Morrisville Boro (10124)
Zoning R1
Rooms
Other Rooms Living Room, Dining Room, Primary Bedroom, Bedroom 2, Kitchen, Bedroom 1, Laundry, Other, Attic
Basement Full, Unfinished
Interior
Interior Features Stall Shower, Kitchen - Eat-In
Hot Water Natural Gas
Heating Gas, Hot Water
Cooling None
Fireplaces Number 1
Equipment Cooktop, Oven - Wall, Oven - Self Cleaning, Dishwasher
Fireplace Y
Window Features Energy Efficient,Replacement
Appliance Cooktop, Oven - Wall, Oven - Self Cleaning, Dishwasher
Heat Source Natural Gas
Laundry Upper Floor
Exterior
Exterior Feature Porch(es)
Waterfront N
Water Access N
Roof Type Shingle
Accessibility None
Porch Porch(es)
Parking Type None
Garage N
Building
Lot Description Level, Front Yard, Rear Yard, SideYard(s)
Story 2
Sewer Public Sewer
Water Public
Architectural Style Colonial
Level or Stories 2
Additional Building Above Grade
New Construction N
Schools
Elementary Schools Grandview
Middle Schools Morrisville
High Schools Morrisville
School District Morrisville Borough
Others
Tax ID 24-008-038
Ownership Fee Simple
Acceptable Financing Conventional, VA, FHA 203(b)
Listing Terms Conventional, VA, FHA 203(b)
Financing Conventional,VA,FHA 203(b)
Read Less Info
Want to know what your home might be worth? Contact us for a FREE valuation!

Our team is ready to help you sell your home for the highest possible price ASAP

Bought with Sylwia Dyl • RE/MAX One Realty

Making real estate fast, fun, and stress-free!






