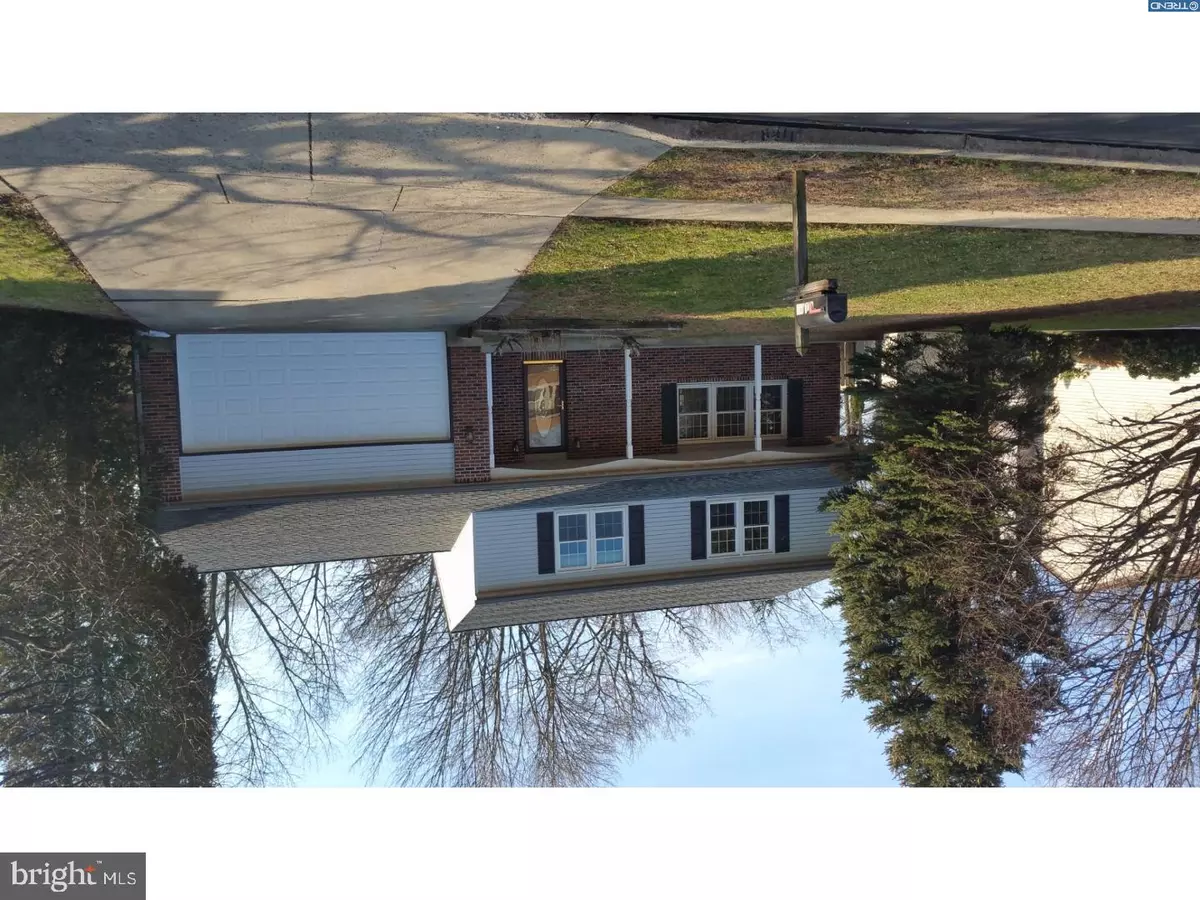$335,000
$339,900
1.4%For more information regarding the value of a property, please contact us for a free consultation.
4 Beds
4 Baths
1,944 SqFt
SOLD DATE : 06/22/2017
Key Details
Sold Price $335,000
Property Type Single Family Home
Sub Type Detached
Listing Status Sold
Purchase Type For Sale
Square Footage 1,944 sqft
Price per Sqft $172
Subdivision Parkland Hgts
MLS Listing ID 1002602775
Sold Date 06/22/17
Style Colonial
Bedrooms 4
Full Baths 2
Half Baths 2
HOA Y/N N
Abv Grd Liv Area 1,944
Originating Board TREND
Year Built 1988
Annual Tax Amount $6,400
Tax Year 2017
Lot Size 10,890 Sqft
Acres 0.28
Lot Dimensions 80X153
Property Description
This move-in ready, updated colonial is available immediately and perfect for every lifestyle. Enter through the beveled glass front door to the foyer. Moving left proceed to the sun-drenched Living & Dining rooms which feature wall-to-wall carpeting, crown molding & chair molding. Moving forward down the hall to the updated Kitchen with separate dining area and notice the beautiful tile flooring, oak cabinets, Corian counters, tile back splash,recessed lighting & ceiling fan. Discerning cooks will appreciate the double oven, cook top electric stove and plenty of cabinets & lots of counter space. The Kitchen leads to the spacious Family Room with wall-to-wall brick fireplace, recessed lighting, built-in bookshelf and oak laminate flooring. Sliders lead from the Family Room to a welcoming Sunroom (added in 2012) which features wall to wall casement windows, recessed lighting, ceiling fan and window a/c unit & overlooks the spacious fenced yard and deck. An updated half bath and access to the oversized 2 car garage completes the main level. The second floor features wall to wall carpeting, raised panel doors, a Master Bedroom with double closets and updated Master Bath, 3 spacious bedrooms with new carpeting, and an updated hall bath. The finished basement features an additional 400 sq ft, newer wall-to-wall carpeting and a wonderful bar for entertaining. A second half bath, laundry area and additional storage complete this level. All windows have been replaced. The roof was installed in 2010, hot H2O heater in 2012 and heater replaced in 2003. This property is in a great neighborhood within walking distance to parks and recreation facilities and is in close proximity to major highways, shopping, restaurants and medical facilities. All this and in award winning Neshaminy School district.
Location
State PA
County Bucks
Area Middletown Twp (10122)
Zoning R2
Rooms
Other Rooms Living Room, Dining Room, Primary Bedroom, Bedroom 2, Bedroom 3, Kitchen, Family Room, Bedroom 1, Other, Attic
Basement Full, Fully Finished
Interior
Interior Features Primary Bath(s), Ceiling Fan(s), Kitchen - Eat-In
Hot Water Electric
Heating Heat Pump - Electric BackUp, Forced Air
Cooling Central A/C, Wall Unit
Flooring Fully Carpeted, Tile/Brick
Fireplaces Number 1
Fireplaces Type Brick
Equipment Cooktop, Oven - Double, Disposal
Fireplace Y
Window Features Bay/Bow,Replacement
Appliance Cooktop, Oven - Double, Disposal
Laundry Basement
Exterior
Exterior Feature Deck(s), Porch(es)
Garage Inside Access
Garage Spaces 5.0
Fence Other
Waterfront N
Water Access N
Roof Type Shingle
Accessibility None
Porch Deck(s), Porch(es)
Parking Type On Street, Driveway, Attached Garage, Other
Attached Garage 2
Total Parking Spaces 5
Garage Y
Building
Lot Description Front Yard, Rear Yard
Story 2
Sewer Public Sewer
Water Public
Architectural Style Colonial
Level or Stories 2
Additional Building Above Grade
New Construction N
Schools
Elementary Schools Hoover
Middle Schools Maple Point
High Schools Neshaminy
School District Neshaminy
Others
Senior Community No
Tax ID 22-016-289
Ownership Fee Simple
Acceptable Financing Conventional, VA, FHA 203(b)
Listing Terms Conventional, VA, FHA 203(b)
Financing Conventional,VA,FHA 203(b)
Read Less Info
Want to know what your home might be worth? Contact us for a FREE valuation!

Our team is ready to help you sell your home for the highest possible price ASAP

Bought with William Lynn • RE/MAX Realty Services-Bensalem

Making real estate fast, fun, and stress-free!






