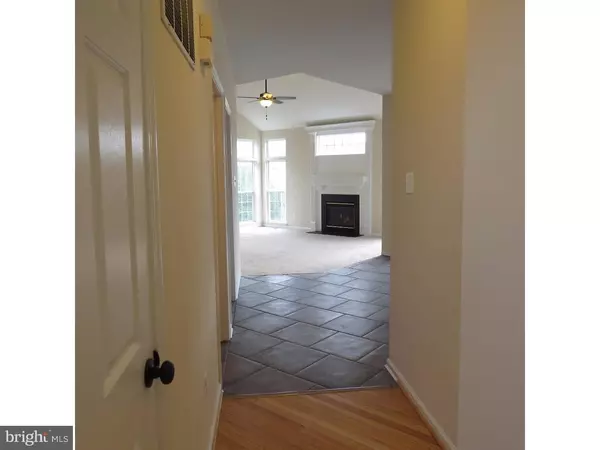$379,900
$379,900
For more information regarding the value of a property, please contact us for a free consultation.
4 Beds
4 Baths
3,338 SqFt
SOLD DATE : 02/16/2017
Key Details
Sold Price $379,900
Property Type Single Family Home
Sub Type Detached
Listing Status Sold
Purchase Type For Sale
Square Footage 3,338 sqft
Price per Sqft $113
Subdivision Country Hunt
MLS Listing ID 1002592951
Sold Date 02/16/17
Style Colonial
Bedrooms 4
Full Baths 2
Half Baths 2
HOA Y/N N
Abv Grd Liv Area 3,338
Originating Board TREND
Year Built 2001
Annual Tax Amount $10,169
Tax Year 2016
Lot Size 9,608 Sqft
Acres 0.22
Lot Dimensions 80X120
Property Description
Welcome to this beautifully redone colonial in the neighborhood of Garden View. Beautiful, open floor plan starts with a 2 story foyer with gleaming hardwood floors. Flanked by an office and formal living room, you are lead to a large dining room highlighted with a modern light fixture. Inviting kitchen with lots of cherry cabinets, a pantry, an island for all your prep work. New granite counter tops and new stainless appliances compliment a gorgeous 18" tile floor. Adjoining the kitchen is a charming morning room surrounded by windows. It is large enough for any holiday crowd. The second story deck is off the kitchen and it leads to the back yard. A huge great room off of the kitchen offers a gas fireplace and a cathedral ceiling. Completing the main floor is a powder room and a laundry room. The finished basement offers a large room measuring 24x32, a half bath and another 15x11 bonus room. With 2 ways to get to the second floor, you will find 4 very nice sized bed rooms and 2 full baths. The 17x24 master bed room would entice anyone looking for that cozy place to retreat. Plenty of closets for all. The neighborhood is in close proximity to a walking path, park, restaurants and schools. Home to be sold As-Is
Location
State PA
County Bucks
Area East Rockhill Twp (10112)
Zoning S
Rooms
Other Rooms Living Room, Dining Room, Primary Bedroom, Bedroom 2, Bedroom 3, Kitchen, Family Room, Bedroom 1, Laundry, Other
Basement Full, Outside Entrance
Interior
Interior Features Primary Bath(s), Kitchen - Island, Butlers Pantry, Ceiling Fan(s), Intercom, Dining Area
Hot Water Electric
Heating Gas, Forced Air
Cooling Central A/C
Flooring Wood, Fully Carpeted, Tile/Brick
Fireplaces Number 1
Fireplaces Type Gas/Propane
Equipment Oven - Self Cleaning, Dishwasher, Disposal, Built-In Microwave
Fireplace Y
Appliance Oven - Self Cleaning, Dishwasher, Disposal, Built-In Microwave
Heat Source Natural Gas
Laundry Main Floor
Exterior
Exterior Feature Deck(s)
Garage Inside Access
Garage Spaces 4.0
Utilities Available Cable TV
Waterfront N
Water Access N
Roof Type Pitched,Shingle
Accessibility None
Porch Deck(s)
Parking Type On Street, Driveway, Attached Garage, Other
Attached Garage 2
Total Parking Spaces 4
Garage Y
Building
Lot Description Sloping
Story 2
Foundation Concrete Perimeter
Sewer Public Sewer
Water Public
Architectural Style Colonial
Level or Stories 2
Additional Building Above Grade
Structure Type Cathedral Ceilings,High
New Construction N
Schools
High Schools Pennridge
School District Pennridge
Others
Senior Community No
Tax ID 12-027-078
Ownership Fee Simple
Security Features Security System
Acceptable Financing Conventional, VA, FHA 203(b)
Listing Terms Conventional, VA, FHA 203(b)
Financing Conventional,VA,FHA 203(b)
Special Listing Condition REO (Real Estate Owned)
Read Less Info
Want to know what your home might be worth? Contact us for a FREE valuation!

Our team is ready to help you sell your home for the highest possible price ASAP

Bought with John J Meulstee • Realty ONE Group Legacy

Making real estate fast, fun, and stress-free!






