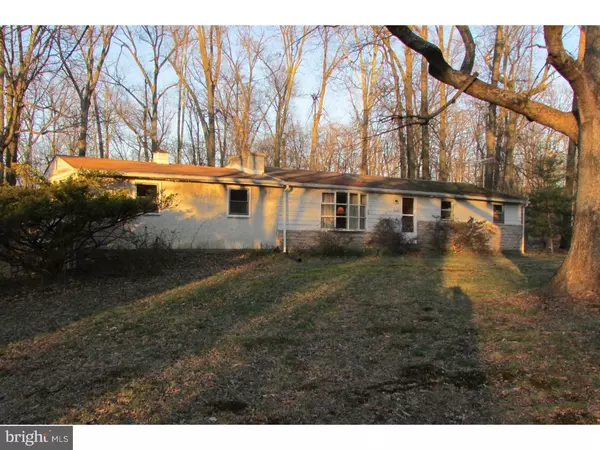$160,000
$170,000
5.9%For more information regarding the value of a property, please contact us for a free consultation.
4 Beds
3 Baths
1,488 SqFt
SOLD DATE : 05/16/2016
Key Details
Sold Price $160,000
Property Type Single Family Home
Sub Type Detached
Listing Status Sold
Purchase Type For Sale
Square Footage 1,488 sqft
Price per Sqft $107
Subdivision The Highlands
MLS Listing ID 1002580313
Sold Date 05/16/16
Style Ranch/Rambler
Bedrooms 4
Full Baths 1
Half Baths 2
HOA Y/N N
Abv Grd Liv Area 1,488
Originating Board TREND
Year Built 1958
Annual Tax Amount $3,543
Tax Year 2016
Lot Size 1.170 Acres
Acres 1.17
Lot Dimensions 175X294
Property Description
Attention investors and handymen! This home needs TLC, rehab and is being sold AS IS. Nice sized 4 bedroom, one full and two partial bath rancher on over an acre lot in Hilltown Twp. Original hardwood floors throughout. Home has an eat-in kitchen and a separate dining area with many other possibilities. The large living room with a working wood burning fireplace is perfect for those cold winter nights. The 4th bedroom is huge,(former garage)and can be used as a family room, bonus room or in-law suite as it has its own powder room, two closets and private entrance. Original master bedroom also has a half bath and is nice sized. This home and lot backs to a nearly 8 acre wooded lot which could also be bought with this home or separately. Sub-division could be possible. Privacy is all yours as you enjoy all that nature has to offer with either of these choices. All in award winning Pennridge School District! What a great way to gain equity, if you're handy and can "Do It Yourself!" Debris in rear yard will be removed by Seller. Easy commute to Perkasie, Doylestown, Routes 309, 202, 313, and 611. Endless potential for the right Buyer. Easy to show, Make your appointment today. 7.78 acre lot referenced, TD: 15-28-194-003 is MLS#: 6729904.
Location
State PA
County Bucks
Area Hilltown Twp (10115)
Zoning RR
Direction Southwest
Rooms
Other Rooms Living Room, Dining Room, Primary Bedroom, Bedroom 2, Bedroom 3, Kitchen, Bedroom 1, Attic
Basement Full, Unfinished, Outside Entrance, Drainage System
Interior
Interior Features Primary Bath(s), Kitchen - Eat-In
Hot Water Oil, S/W Changeover
Heating Oil, Hot Water, Baseboard
Cooling None
Flooring Wood, Tile/Brick
Fireplaces Number 1
Fireplaces Type Brick
Equipment Oven - Wall
Fireplace Y
Appliance Oven - Wall
Heat Source Oil
Laundry Basement
Exterior
Garage Spaces 3.0
Waterfront N
View Y/N Y
Water Access N
View Golf Course
Roof Type Pitched,Shingle
Accessibility None
Parking Type Driveway
Total Parking Spaces 3
Garage N
Building
Lot Description Level, Open, Front Yard, Rear Yard, SideYard(s)
Story 1
Foundation Brick/Mortar
Sewer On Site Septic
Water Well
Architectural Style Ranch/Rambler
Level or Stories 1
Additional Building Above Grade
New Construction N
Schools
High Schools Pennridge
School District Pennridge
Others
Senior Community No
Tax ID 15-028-194-001
Ownership Fee Simple
Acceptable Financing Conventional, FHA 203(k), USDA
Listing Terms Conventional, FHA 203(k), USDA
Financing Conventional,FHA 203(k),USDA
Read Less Info
Want to know what your home might be worth? Contact us for a FREE valuation!

Our team is ready to help you sell your home for the highest possible price ASAP

Bought with Jessica F Vooz • Keller Williams Real Estate-Montgomeryville

Making real estate fast, fun, and stress-free!






