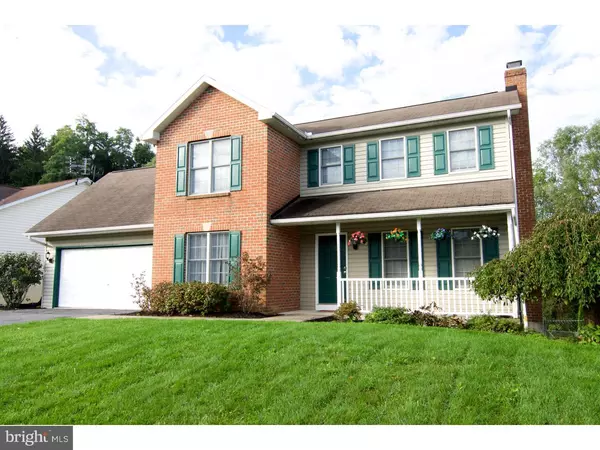$210,000
$220,000
4.5%For more information regarding the value of a property, please contact us for a free consultation.
4 Beds
3 Baths
1,968 SqFt
SOLD DATE : 12/21/2016
Key Details
Sold Price $210,000
Property Type Single Family Home
Sub Type Detached
Listing Status Sold
Purchase Type For Sale
Square Footage 1,968 sqft
Price per Sqft $106
Subdivision Tree Tops
MLS Listing ID 1003329005
Sold Date 12/21/16
Style Colonial
Bedrooms 4
Full Baths 2
Half Baths 1
HOA Y/N N
Abv Grd Liv Area 1,968
Originating Board TREND
Year Built 1999
Annual Tax Amount $5,825
Tax Year 2016
Lot Size 0.280 Acres
Acres 0.28
Lot Dimensions IRREG
Property Description
This home is nestled among the Tree Tops in Maidencreek Township, Fleetwood School District? spectacular view of the Penn Valley. As you pull into the driveway you can see this home has been well cared for. This home boasts plenty of daylight throughout?the living room has hardwood floors and a beautiful brick wood burning fireplace. The formal dining room is very spacious for those special gatherings. Large eat in kitchen with a breakfast nook, as well as counter seating. Adjacent to the kitchen you will find a first floor laundry room ?definitely a plus. The two car garage was once a finished playroom which has since been converted back to a garage, with venting for central air and heating still in place. Finished basement with walk out French doors, which lead out to a fully fenced yard with a shed, that backs up to the woods. Upstairs, you'll find four nice sized bedrooms with an open hallway. The master bedroom has its own separate bath, makeup vanity, and large walk in closet. SCHEDULE YOUR SHOWING TODAY!!!
Location
State PA
County Berks
Area Maidencreek Twp (10261)
Zoning RES
Rooms
Other Rooms Living Room, Dining Room, Primary Bedroom, Bedroom 2, Bedroom 3, Kitchen, Family Room, Bedroom 1
Basement Full
Interior
Interior Features Primary Bath(s), Ceiling Fan(s), Kitchen - Eat-In
Hot Water Natural Gas
Heating Gas, Forced Air
Cooling Central A/C
Flooring Wood, Fully Carpeted, Tile/Brick
Fireplaces Number 1
Fireplaces Type Brick
Fireplace Y
Heat Source Natural Gas
Laundry Main Floor
Exterior
Exterior Feature Deck(s), Porch(es)
Garage Garage Door Opener
Garage Spaces 4.0
Fence Other
Utilities Available Cable TV
Waterfront N
Water Access N
Roof Type Pitched,Shingle
Accessibility None
Porch Deck(s), Porch(es)
Parking Type On Street, Attached Garage, Other
Attached Garage 2
Total Parking Spaces 4
Garage Y
Building
Lot Description Level, Front Yard, Rear Yard, SideYard(s)
Story 2
Foundation Concrete Perimeter
Sewer Public Sewer
Water Public
Architectural Style Colonial
Level or Stories 2
Additional Building Above Grade
Structure Type 9'+ Ceilings
New Construction N
Schools
School District Fleetwood Area
Others
HOA Fee Include Common Area Maintenance
Senior Community No
Tax ID 61-5420-09-27-3374
Ownership Fee Simple
Acceptable Financing Conventional, VA, FHA 203(k), FHA 203(b), USDA
Listing Terms Conventional, VA, FHA 203(k), FHA 203(b), USDA
Financing Conventional,VA,FHA 203(k),FHA 203(b),USDA
Read Less Info
Want to know what your home might be worth? Contact us for a FREE valuation!

Our team is ready to help you sell your home for the highest possible price ASAP

Bought with Michele A. Lenhart • Coldwell Banker Residential Brokerage-Kutztown

Making real estate fast, fun, and stress-free!






