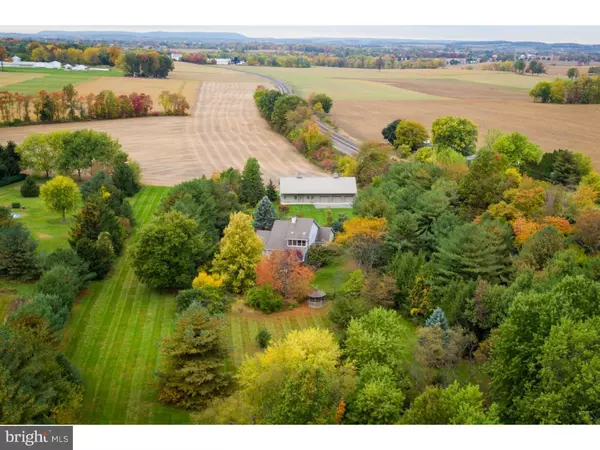$370,000
$399,900
7.5%For more information regarding the value of a property, please contact us for a free consultation.
4 Beds
3 Baths
2,695 SqFt
SOLD DATE : 02/10/2017
Key Details
Sold Price $370,000
Property Type Single Family Home
Sub Type Detached
Listing Status Sold
Purchase Type For Sale
Square Footage 2,695 sqft
Price per Sqft $137
Subdivision Golden Meadows
MLS Listing ID 1003330247
Sold Date 02/10/17
Style Contemporary
Bedrooms 4
Full Baths 2
Half Baths 1
HOA Y/N N
Abv Grd Liv Area 2,695
Originating Board TREND
Year Built 1991
Annual Tax Amount $6,919
Tax Year 2016
Lot Size 13.730 Acres
Acres 13.73
Property Description
This country estate has just about everything. The house is attractively screened from all neighbors. The impressive 25 year old home with 4 bedrooms and 2.5 baths has 2700 sf of living space. There is a 40' x 70' insulated and heated garage / workshop (owner paid 100k to have built). The shop has 3 garage bays that are 40' in depth. There is a shop / office area that is 32' x 40'. The house also has a large attached 2 car garage. Add to this almost 14 acres that is level and usable. About 8 acres is tillable and currently is being farmed (perfect for pasture). The great room is magnificent with its cathedral ceiling and 2 story stone fireplace. The study/ loft overlooks the 2 story great room. Also on the first floor is the laundry, kitchen, dining room and a beautiful 20x 12 Florida room. The master bedroom is on the second floor and has a spacious bath and walk-in closet. It also has a balcony that leads to the sunroom with its spiral staircase. One floor living would be a breeze with 2 bedrooms, 1.5 baths and laundry on the main level. In addition to the incredible home the shop can be used for a business, a car buff , wood worker or farm equipment. Raise a family, run a business, have a horse farm. There are tons of possibilities. Come see this home, you will love it. HOME IS UNDER CONTRACT. CAN BE SHOWN FOR BACK-UP OFFERS.
Location
State PA
County Berks
Area Longswamp Twp (10259)
Rooms
Other Rooms Living Room, Dining Room, Primary Bedroom, Bedroom 2, Bedroom 3, Kitchen, Bedroom 1, Laundry, Other
Interior
Interior Features Primary Bath(s), Skylight(s)
Hot Water Electric
Heating Oil, Forced Air
Cooling Central A/C
Flooring Wood, Fully Carpeted, Tile/Brick
Fireplaces Number 1
Fireplaces Type Stone
Fireplace Y
Window Features Energy Efficient
Heat Source Oil
Laundry Main Floor
Exterior
Exterior Feature Deck(s)
Garage Spaces 7.0
Waterfront N
Water Access N
Roof Type Pitched,Shingle
Accessibility None
Porch Deck(s)
Total Parking Spaces 7
Garage Y
Building
Lot Description Level
Story 2
Foundation Brick/Mortar
Sewer On Site Septic
Water Well
Architectural Style Contemporary
Level or Stories 2
Additional Building Above Grade
Structure Type Cathedral Ceilings
New Construction N
Schools
High Schools Brandywine Heights
School District Brandywine Heights Area
Others
Senior Community No
Tax ID 59-5483-03-32-3659
Ownership Fee Simple
Read Less Info
Want to know what your home might be worth? Contact us for a FREE valuation!

Our team is ready to help you sell your home for the highest possible price ASAP

Bought with Michael J Vavreck • C-21 Park Road Realtors

Making real estate fast, fun, and stress-free!






