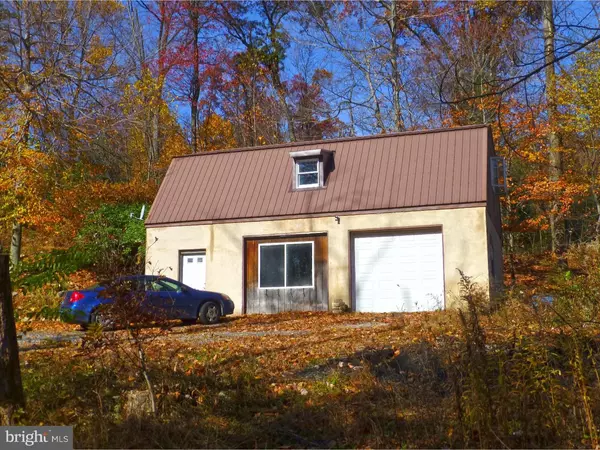$317,500
$339,900
6.6%For more information regarding the value of a property, please contact us for a free consultation.
4 Beds
3 Baths
1,932 SqFt
SOLD DATE : 02/24/2017
Key Details
Sold Price $317,500
Property Type Single Family Home
Sub Type Detached
Listing Status Sold
Purchase Type For Sale
Square Footage 1,932 sqft
Price per Sqft $164
Subdivision None Available
MLS Listing ID 1003330585
Sold Date 02/24/17
Style Contemporary,Traditional
Bedrooms 4
Full Baths 3
HOA Y/N N
Abv Grd Liv Area 1,932
Originating Board TREND
Year Built 2003
Annual Tax Amount $5,212
Tax Year 2017
Lot Size 10.170 Acres
Acres 10.19
Lot Dimensions IRREG
Property Description
Isolated Yet Minutes to Routes 419, 183 & 78! Chalet Ambiance?this gorgeous home presents stone accents on the exterior and warms the interior with Pine walls, Douglas fir exposed beams, Ash wood flooring, solid wood doors and fluted corner block window trim! The centerpiece stone fireplace tapers as it soars to the roof line. Living room, dining room and kitchen all open, enjoy tree top vistas, warm natural light from skylights and two egresses to wrap around covered porch! The custom hickory crowned cabinets will draw your attention due to their distinctive grain and color characteristics complimented well by the tile backsplash. A raised bar at the island allows for seating. The Master Bedroom can be found at the far side of the house with private deck and large bathroom incorporating laundry with stackable washer/dryer to remain. The upper level loft overlooks the living/dining rooms with access to the bedroom and full bath. The walk-out lower level has been finished and can be used as a large bedroom (a bath could easily be added) or rec/family room. Carriage House/Garage...the 24' x 36' detached garage with recently finished upper level carriage house offers 2 bedrooms, bath, kitchen, laundry and porch. The following were installed during this renovation: insulation in garage ceiling, dormer window, tankless water heater, stove, washer and dryer. Below apartment is an oversized 1-car garage (could be converted back to 2 cars) with pedestrian door to driveway with lots of parking!
Location
State PA
County Berks
Area Bethel Twp (10230)
Zoning RES
Rooms
Other Rooms Living Room, Dining Room, Primary Bedroom, Bedroom 2, Bedroom 3, Kitchen, Family Room, Bedroom 1, In-Law/auPair/Suite, Laundry, Other
Basement Full, Outside Entrance
Interior
Interior Features Kitchen - Island, Butlers Pantry, Skylight(s), Exposed Beams, Breakfast Area
Hot Water Propane
Heating Propane, Forced Air
Cooling Central A/C
Flooring Wood, Fully Carpeted, Vinyl, Tile/Brick
Fireplaces Number 1
Fireplaces Type Stone
Equipment Built-In Range, Oven - Self Cleaning, Dishwasher
Fireplace Y
Appliance Built-In Range, Oven - Self Cleaning, Dishwasher
Heat Source Bottled Gas/Propane
Laundry Main Floor
Exterior
Exterior Feature Deck(s), Porch(es)
Garage Oversized
Garage Spaces 4.0
Fence Other
Pool Above Ground
Utilities Available Cable TV
Waterfront N
Roof Type Pitched,Shingle
Accessibility None
Porch Deck(s), Porch(es)
Parking Type Driveway, Detached Garage
Total Parking Spaces 4
Garage Y
Building
Lot Description Level, Trees/Wooded, Front Yard, Rear Yard, SideYard(s)
Story 1.5
Foundation Brick/Mortar
Sewer On Site Septic
Water Well
Architectural Style Contemporary, Traditional
Level or Stories 1.5
Additional Building Above Grade
Structure Type Cathedral Ceilings,9'+ Ceilings
New Construction N
Schools
School District Tulpehocken Area
Others
Senior Community No
Tax ID 30-4423-00-82-4181
Ownership Fee Simple
Read Less Info
Want to know what your home might be worth? Contact us for a FREE valuation!

Our team is ready to help you sell your home for the highest possible price ASAP

Bought with Michael F Klonis • Century 21 Gold

Making real estate fast, fun, and stress-free!






