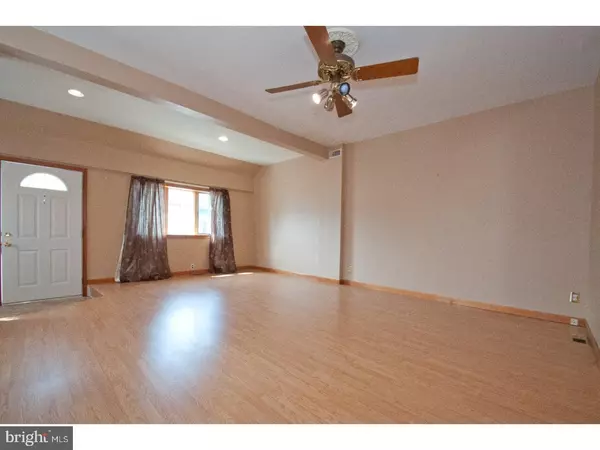$149,900
$149,900
For more information regarding the value of a property, please contact us for a free consultation.
3 Beds
1 Bath
1,390 SqFt
SOLD DATE : 01/18/2018
Key Details
Sold Price $149,900
Property Type Single Family Home
Sub Type Detached
Listing Status Sold
Purchase Type For Sale
Square Footage 1,390 sqft
Price per Sqft $107
Subdivision None Available
MLS Listing ID 1001197055
Sold Date 01/18/18
Style Cape Cod
Bedrooms 3
Full Baths 1
HOA Y/N N
Abv Grd Liv Area 1,390
Originating Board TREND
Year Built 1930
Annual Tax Amount $4,272
Tax Year 2017
Lot Size 3,300 Sqft
Acres 0.08
Lot Dimensions 33X100
Property Description
This home isn't going to last! Talk about large homes in Boothwyn....This home features two additions making it one of the larger homes in the area. The front porch was enclosed and made a part of a large Living Room. The owner also added a large addition in the back which makes up the huge kitchen. And still plenty of fenced in yard for you outdoor entertaining. The home has been very well maintained and lovingly cared for. The home is truly move-in ready. The seller has just completed a total remodel of the bathroom. Fresh paint throughout the house as well as new carpet. Over the years there have been several changes to the house that the newer buyer ill just love. The front porch has been removed and enclosed to make a large living room. And the kitchen has been expanded. The larger kitchen space along with the added space from the enclosed porch make this one of the larger homes on the street. The home boasts a very private fenced in rear yard with a shed. As well as off street parking in a shared driveway. Schedule your showings today.
Location
State PA
County Delaware
Area Upper Chichester Twp (10409)
Zoning RES
Rooms
Other Rooms Living Room, Dining Room, Primary Bedroom, Bedroom 2, Kitchen, Bedroom 1
Basement Full
Interior
Interior Features Kitchen - Eat-In
Hot Water Natural Gas
Heating Gas, Forced Air
Cooling Central A/C
Flooring Fully Carpeted, Vinyl, Tile/Brick
Fireplace N
Heat Source Natural Gas
Laundry Basement
Exterior
Garage Spaces 2.0
Waterfront N
Water Access N
Accessibility None
Parking Type On Street, Driveway
Total Parking Spaces 2
Garage N
Building
Lot Description Level, Front Yard, Rear Yard
Story 1.5
Sewer Public Sewer
Water Public
Architectural Style Cape Cod
Level or Stories 1.5
Additional Building Above Grade, Shed
New Construction N
Schools
School District Chichester
Others
Senior Community No
Tax ID 09-00-02961-00
Ownership Fee Simple
Read Less Info
Want to know what your home might be worth? Contact us for a FREE valuation!

Our team is ready to help you sell your home for the highest possible price ASAP

Bought with Michael A Powell Jr. • Long & Foster Real Estate, Inc.

Making real estate fast, fun, and stress-free!






