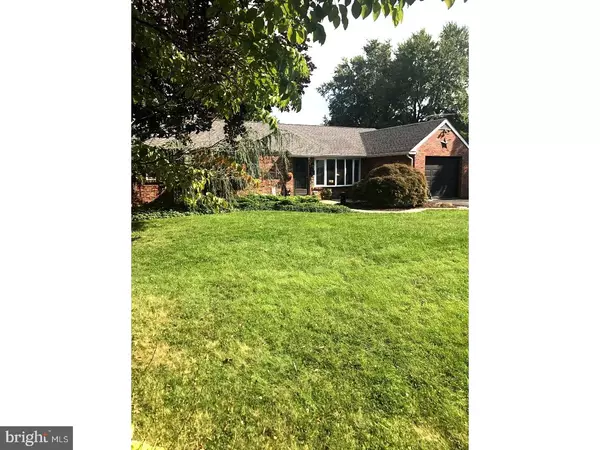$275,000
$279,944
1.8%For more information regarding the value of a property, please contact us for a free consultation.
3 Beds
1 Bath
1,512 SqFt
SOLD DATE : 11/28/2017
Key Details
Sold Price $275,000
Property Type Single Family Home
Sub Type Detached
Listing Status Sold
Purchase Type For Sale
Square Footage 1,512 sqft
Price per Sqft $181
Subdivision Glen View Park
MLS Listing ID 1003286373
Sold Date 11/28/17
Style Ranch/Rambler
Bedrooms 3
Full Baths 1
HOA Y/N N
Abv Grd Liv Area 1,512
Originating Board TREND
Year Built 1967
Annual Tax Amount $4,105
Tax Year 2017
Lot Size 0.459 Acres
Acres 0.46
Lot Dimensions 100X200
Property Description
One floor living at its best. Move right into this well maintained brick front ranch on large almost 1/2 acre lot. This professionally landscaped home has beautiful curb appeal with new entrance door and large bow window in living room. The formal living room also has custom crown molding and wainscoting and wall to wall carpets. The huge kitchen/dining combo( 21 x 12 ) has cathedral ceiling with ceiling fans and large skylights that allow lots of natural light. The remodeled kitchen has custom cabinets,new stainless steel appliances including six burner gas range, over sized refrigerator, wine chiller and built in microwave. There is a new rear door that will access the rear covered patio overlooking the fenced rear yard and detached garage sized storage shed. The left wing of the house has the 3 large bedrooms, and remodeled ceramic tile hall bath. The right wing of the house has the family room with beamed ceilings and wall the wall carpets. From the family room you can access the attached garage and laundry /mud room with access to rear yard. This home has in-law suite possibilities. pleanty of storge with outside shed and pull down attic stairs . There is a small 1/2 unfinished basement with bilco door access. New roof and windows plus six panel doors thru out. A one year home warranty is included.
Location
State PA
County Bucks
Area Warminster Twp (10149)
Zoning R2
Rooms
Other Rooms Living Room, Primary Bedroom, Bedroom 2, Kitchen, Family Room, Bedroom 1, Attic
Basement Partial, Unfinished, Outside Entrance
Interior
Interior Features Butlers Pantry, Skylight(s), Ceiling Fan(s), Exposed Beams, Kitchen - Eat-In
Hot Water Electric
Heating Oil, Forced Air
Cooling Central A/C
Flooring Fully Carpeted, Tile/Brick
Fireplaces Number 1
Equipment Oven - Self Cleaning, Dishwasher, Disposal, Built-In Microwave
Fireplace Y
Window Features Bay/Bow,Energy Efficient,Replacement
Appliance Oven - Self Cleaning, Dishwasher, Disposal, Built-In Microwave
Heat Source Oil
Laundry Main Floor
Exterior
Exterior Feature Patio(s)
Garage Spaces 4.0
Fence Other
Utilities Available Cable TV
Waterfront N
Water Access N
Roof Type Shingle
Accessibility None
Porch Patio(s)
Total Parking Spaces 4
Garage Y
Building
Lot Description Front Yard, Rear Yard, SideYard(s)
Story 1
Sewer Public Sewer
Water Public
Architectural Style Ranch/Rambler
Level or Stories 1
Additional Building Above Grade, Shed, 2nd Garage
Structure Type Cathedral Ceilings,9'+ Ceilings
New Construction N
Schools
School District Centennial
Others
Senior Community No
Tax ID 49-016-056
Ownership Fee Simple
Acceptable Financing Conventional, VA, FHA 203(b)
Listing Terms Conventional, VA, FHA 203(b)
Financing Conventional,VA,FHA 203(b)
Read Less Info
Want to know what your home might be worth? Contact us for a FREE valuation!

Our team is ready to help you sell your home for the highest possible price ASAP

Bought with Scott F Irvin • RE/MAX Centre Realtors

Making real estate fast, fun, and stress-free!






