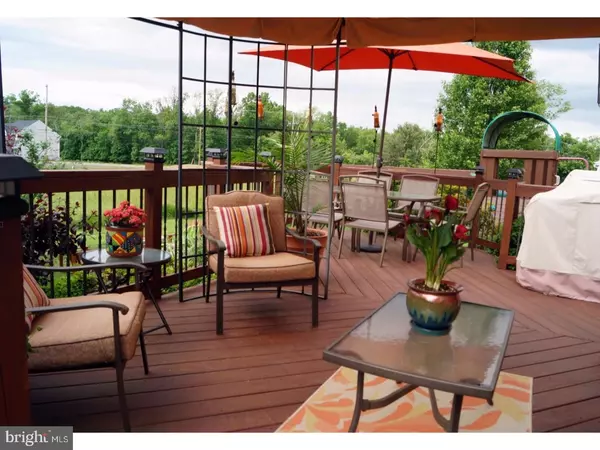$360,000
$365,000
1.4%For more information regarding the value of a property, please contact us for a free consultation.
4 Beds
3 Baths
2,332 SqFt
SOLD DATE : 08/23/2017
Key Details
Sold Price $360,000
Property Type Single Family Home
Sub Type Detached
Listing Status Sold
Purchase Type For Sale
Square Footage 2,332 sqft
Price per Sqft $154
Subdivision Wickham Pl
MLS Listing ID 1002619319
Sold Date 08/23/17
Style Colonial
Bedrooms 4
Full Baths 2
Half Baths 1
HOA Fees $65/mo
HOA Y/N Y
Abv Grd Liv Area 2,332
Originating Board TREND
Year Built 2005
Annual Tax Amount $6,549
Tax Year 2017
Lot Size 8,010 Sqft
Acres 0.18
Lot Dimensions 70X111
Property Description
Welcome to this beautiful 2-story Colonial 4 bedroom 2 1/2 bathroom home. Located in Bedminster Township and the award winning Pennridge School District. You will see the curb appeal with its lovely landscaping from the moment you arrive. Walk onto the charming covered front porch and feel at home immediately! Enter into the foyer finding handsome hardwood floors. Throughout this meticulously maintained house, witness the pride of its original owners. The fantastic "open" flow and layout of the 2300+ square feet home provides a five-star property package. When touring this very special home, you will find a bright, large Living Room and Dining Room with crown molding and chair rail. Kitchen has colored ceramic tile back splash, ceramic tile floor, pantry, center island which can be used as extra seating as well. Plentiful cabinets with under mount lighting. Open the sliding glass doors to the expanded deck perfect for entertaining! Family Room designed with crown molding, ceiling fan, and a stunning stone wall gas fireplace with wood mantel. Master Suite features crown molding, walk-in closet, ceiling fan with lights, an attached Master Bathroom with stall shower, soaking tub, double vanity sink and linen closet. The 3 additional nicely sized bedrooms each including a ceiling fan with lighting and ample closet space. Hall Bathroom with tub/shower combo, double vanity sink and linen closet. Second floor laundry area in hallway with storage and shelving. Full unfinished basement including an extra electrical panel and ample storage available. Other assets that make this home unique includes whole house water filter/softener and wired alarm system, 2-car attached garage with over-head storage shelving, large custom build outdoor shed. This home is in the Wickham Place development featuring large open space with walking paths and community playground. It is also within minutes to downtown Doylestown with its renowned restaurants, superb shopping and the beautiful parks of Bucks County including Nockamixon, and Lake Galena. Attention Buyers--Who wants to wait for new construction? Move right in and relax on either the inviting porch or the delightful deck.
Location
State PA
County Bucks
Area Bedminster Twp (10101)
Zoning R3
Rooms
Other Rooms Living Room, Dining Room, Primary Bedroom, Bedroom 2, Bedroom 3, Kitchen, Family Room, Bedroom 1, Attic
Basement Full, Unfinished, Drainage System
Interior
Interior Features Primary Bath(s), Kitchen - Island, Butlers Pantry, Ceiling Fan(s), Water Treat System, Stall Shower, Kitchen - Eat-In
Hot Water Propane
Heating Propane, Forced Air
Cooling Central A/C
Flooring Wood, Fully Carpeted, Vinyl, Tile/Brick
Fireplaces Number 1
Fireplaces Type Stone, Gas/Propane
Equipment Oven - Self Cleaning, Dishwasher, Disposal, Built-In Microwave
Fireplace Y
Window Features Energy Efficient
Appliance Oven - Self Cleaning, Dishwasher, Disposal, Built-In Microwave
Heat Source Bottled Gas/Propane
Laundry Upper Floor
Exterior
Exterior Feature Deck(s), Porch(es)
Garage Inside Access, Garage Door Opener
Garage Spaces 5.0
Utilities Available Cable TV
Amenities Available Tot Lots/Playground
Waterfront N
Water Access N
Roof Type Pitched,Shingle
Accessibility None
Porch Deck(s), Porch(es)
Parking Type On Street, Driveway, Attached Garage, Other
Attached Garage 2
Total Parking Spaces 5
Garage Y
Building
Lot Description Level, Front Yard, Rear Yard, SideYard(s)
Story 2
Foundation Concrete Perimeter
Sewer Public Sewer
Water Public
Architectural Style Colonial
Level or Stories 2
Additional Building Above Grade
New Construction N
Schools
Elementary Schools Bedminster
Middle Schools Pennridge North
High Schools Pennridge
School District Pennridge
Others
HOA Fee Include Common Area Maintenance,Trash
Senior Community No
Tax ID 01-011-125-020
Ownership Fee Simple
Security Features Security System
Acceptable Financing Conventional, VA, FHA 203(b), USDA
Listing Terms Conventional, VA, FHA 203(b), USDA
Financing Conventional,VA,FHA 203(b),USDA
Read Less Info
Want to know what your home might be worth? Contact us for a FREE valuation!

Our team is ready to help you sell your home for the highest possible price ASAP

Bought with Ellis Harrison • Keller Williams Real Estate - Newtown

Making real estate fast, fun, and stress-free!






