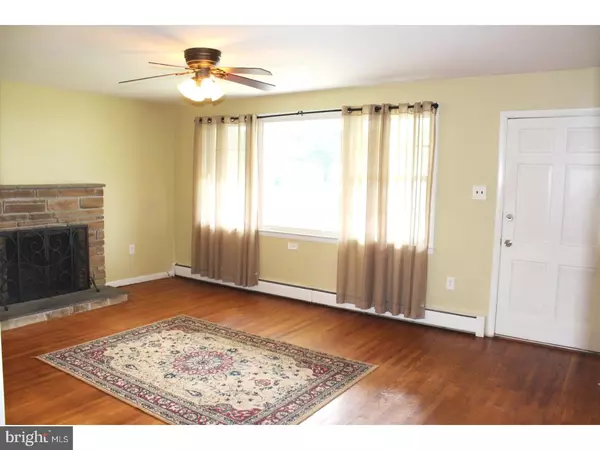$145,000
$149,000
2.7%For more information regarding the value of a property, please contact us for a free consultation.
3 Beds
1 Bath
1,092 SqFt
SOLD DATE : 08/15/2017
Key Details
Sold Price $145,000
Property Type Single Family Home
Sub Type Detached
Listing Status Sold
Purchase Type For Sale
Square Footage 1,092 sqft
Price per Sqft $132
Subdivision None Available
MLS Listing ID 1000086266
Sold Date 08/15/17
Style Ranch/Rambler
Bedrooms 3
Full Baths 1
HOA Y/N N
Abv Grd Liv Area 1,092
Originating Board TREND
Year Built 1976
Annual Tax Amount $4,467
Tax Year 2017
Lot Size 0.263 Acres
Acres 0.26
Lot Dimensions 120X104
Property Description
Charming, well kept adorable single on a large, level lot! This adorable, brick rancher offers a covered front porch, car port, amazing, level yard, 4+ car driveway, and just over a quarter acre of property!! Enter into the large, bright living room boasting a beautiful stone fireplace, hardwood flooring, ceiling fan, & large picture window. Cute dining room also boasts hardwood flooring, along with a ceiling fan & double closets! Adorable kitchen with large, double sink, built in dishwasher, Stainless steel microwave, & side entrance to car port - unloading groceries will be a breeze! Full bathroom with vanity & medicine cabinet. Just outside of the bathroom is a nice size linen closet, and 3 spacious bedrooms. All bedrooms offer hardwood flooring, & double closets! Master bedroom offers an additional closet! Basement is unfinished, but has mega potential to become finished, along with the opportunity to add an additional bathroom. This home is super cute, schedule a showing today, and make this house your home!!
Location
State PA
County Delaware
Area Lower Chichester Twp (10408)
Zoning RESID
Rooms
Other Rooms Living Room, Dining Room, Primary Bedroom, Bedroom 2, Kitchen, Bedroom 1, Laundry
Basement Full, Unfinished, Outside Entrance
Interior
Interior Features Kitchen - Eat-In
Hot Water Oil
Heating Oil, Forced Air
Cooling Wall Unit, None
Flooring Wood
Fireplaces Number 1
Fireplaces Type Stone
Fireplace Y
Heat Source Oil
Laundry Basement
Exterior
Garage Spaces 3.0
Waterfront N
Water Access N
Accessibility None
Parking Type Driveway, Attached Carport
Total Parking Spaces 3
Garage N
Building
Lot Description Level
Story 1
Sewer Public Sewer
Water Public
Architectural Style Ranch/Rambler
Level or Stories 1
Additional Building Above Grade
New Construction N
Schools
Middle Schools Chichester
High Schools Chichester Senior
School District Chichester
Others
Senior Community No
Tax ID 08-00-00661-01
Ownership Fee Simple
Acceptable Financing Conventional, VA, FHA 203(b)
Listing Terms Conventional, VA, FHA 203(b)
Financing Conventional,VA,FHA 203(b)
Read Less Info
Want to know what your home might be worth? Contact us for a FREE valuation!

Our team is ready to help you sell your home for the highest possible price ASAP

Bought with Lois A Dambro • Long & Foster Real Estate, Inc.

Making real estate fast, fun, and stress-free!






