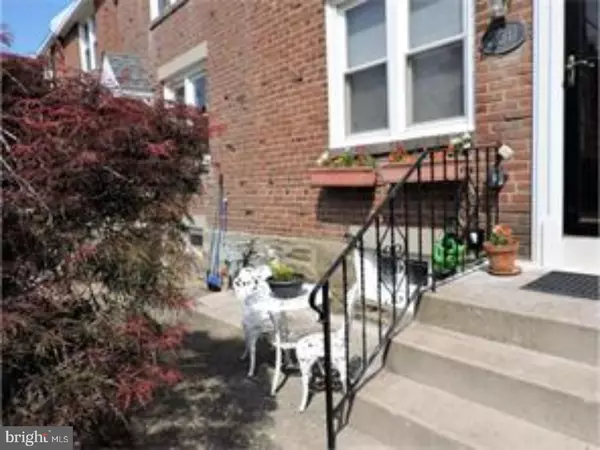$121,000
$119,977
0.9%For more information regarding the value of a property, please contact us for a free consultation.
3 Beds
2 Baths
1,120 SqFt
SOLD DATE : 09/12/2017
Key Details
Sold Price $121,000
Property Type Townhouse
Sub Type Interior Row/Townhouse
Listing Status Sold
Purchase Type For Sale
Square Footage 1,120 sqft
Price per Sqft $108
Subdivision Drexel Park Garden
MLS Listing ID 1000085582
Sold Date 09/12/17
Style Colonial,AirLite
Bedrooms 3
Full Baths 2
HOA Y/N N
Abv Grd Liv Area 1,120
Originating Board TREND
Year Built 1942
Annual Tax Amount $4,947
Tax Year 2017
Lot Size 2,265 Sqft
Acres 0.05
Lot Dimensions 16X120
Property Description
START SMART in this well maintained,16',all brick townrow in convenient Drexel Park Gardens! BRAND NEW HVAC 10/2016 & CHIMNEY LINER 11/2016!Sitting pretty on a dead end street with an expansive park & footbridge to the rest of "The Gardens" at the end of the street,this home affords many upgrades & amenities you'll love! Beautiful landscaping-oolorful floral arrangements in the front yard,and small trees & bushes give the yard a nice look. The pavered retaining wall holds a garden with lots of pretty flowers.The front patio is perfect for a place to relax at the end of the day.Once inside,you will find an open concept 1st floor,complete with newer flooring in the LR,DR(2008)& kitchen(2014).The Living Room boasts neutral walls,a coat closet and a double front window. A peninsula/breakfast bar separates the DR,w/new light fixture,from the kitchen. Upgrades in the kitchen are a new S/S sink & range hood,dark cherry cabinetry,tile countertop,track lights,recessed soffit lights,modern backsplash,side-by-side fridge w/ice maker,a gas stove and a dishwasher.Wood-stained sliders lead to the back deck.Now here's a great place to entertain! The deck comes complete with shadow box fencing.On the 2nd floor is the master bedroom w/walk-in closet and new CF,plus 2 more BR's w/CF's.The hall bath has three re-tiled walls done in 2010,a white vanity sink & a mirrored medicine cabinet.On the way down the steps to the basement,there is shelf space for your foodstuffs.The expanded lower level that is nicely finished--recessed lighting,an oak-encased gas FP, Berber carpeting,neutral walls,alcoves,newer doors and a deep sill at the front window are just some of the amenities here.There is a coveted 2nd FULL BATH on this level-a real plus!It features a corner shower,CT flooring,a vanity sink and an oak medicine cabinet.The hot water heater was installed in 2010.The electric system is 100 amp.There is an access door from inside to the partial garage used for storage.An exit door from the utility & laundry area opens to the repaved parking space.The garage door was installed in 2013,and the flat roof was put on in 2010...coated in 2014.The windows are capped for ease of maintenance and the downspouts are newer.The seller has graciously offered a FREE HOME WARRANTY to the new buyer! Nice to have! Walk to the bus stop...and the trolley is not too far either.Lots of shops and great eateries are very close by.You'll never want for any of life's little pleasures living here!
Location
State PA
County Delaware
Area Upper Darby Twp (10416)
Zoning RESID
Rooms
Other Rooms Living Room, Dining Room, Primary Bedroom, Bedroom 2, Kitchen, Family Room, Bedroom 1
Basement Full
Interior
Interior Features Skylight(s), Ceiling Fan(s), Dining Area
Hot Water Natural Gas
Heating Gas, Forced Air
Cooling Central A/C
Flooring Wood
Fireplaces Number 1
Fireplaces Type Gas/Propane
Fireplace Y
Window Features Replacement
Heat Source Natural Gas
Laundry Basement
Exterior
Exterior Feature Deck(s)
Garage Inside Access
Garage Spaces 1.0
Fence Other
Utilities Available Cable TV
Waterfront N
Water Access N
Roof Type Flat
Accessibility None
Porch Deck(s)
Parking Type Other
Total Parking Spaces 1
Garage N
Building
Lot Description Level, Front Yard
Story 2
Foundation Concrete Perimeter
Sewer Public Sewer
Water Public
Architectural Style Colonial, AirLite
Level or Stories 2
Additional Building Above Grade
New Construction N
Schools
Elementary Schools Hillcrest
Middle Schools Drexel Hill
High Schools Upper Darby Senior
School District Upper Darby
Others
Senior Community No
Tax ID 16-08-00292-00
Ownership Fee Simple
Acceptable Financing Conventional, VA, FHA 203(b)
Listing Terms Conventional, VA, FHA 203(b)
Financing Conventional,VA,FHA 203(b)
Read Less Info
Want to know what your home might be worth? Contact us for a FREE valuation!

Our team is ready to help you sell your home for the highest possible price ASAP

Bought with Leon W Poulson IV • BHHS Fox & Roach-Jenkintown

Making real estate fast, fun, and stress-free!






