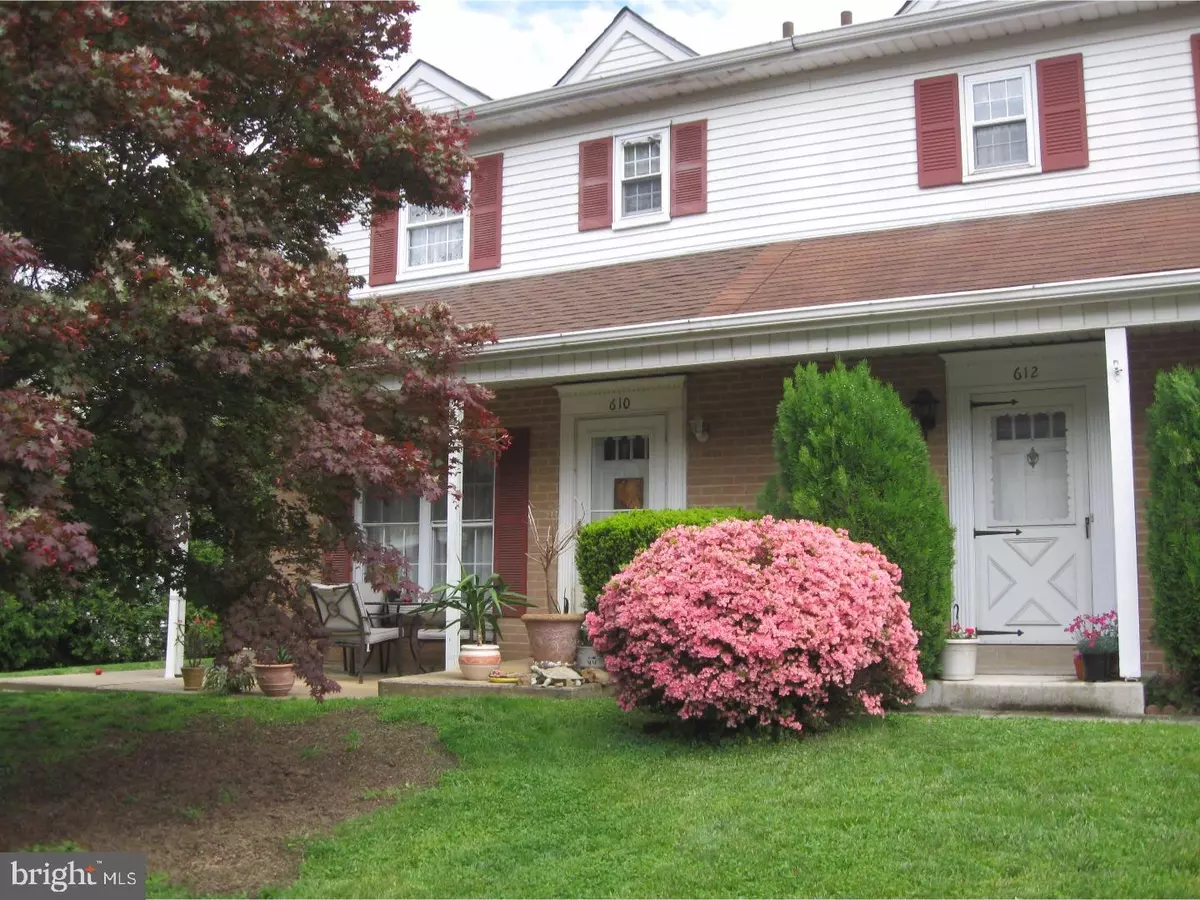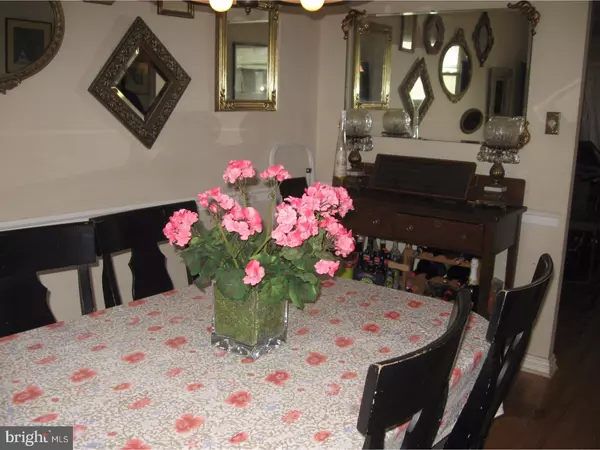$180,000
$185,000
2.7%For more information regarding the value of a property, please contact us for a free consultation.
3 Beds
3 Baths
1,400 SqFt
SOLD DATE : 10/04/2017
Key Details
Sold Price $180,000
Property Type Single Family Home
Sub Type Twin/Semi-Detached
Listing Status Sold
Purchase Type For Sale
Square Footage 1,400 sqft
Price per Sqft $128
Subdivision None Available
MLS Listing ID 1000084912
Sold Date 10/04/17
Style Traditional
Bedrooms 3
Full Baths 2
Half Baths 1
HOA Y/N N
Abv Grd Liv Area 1,400
Originating Board TREND
Year Built 1976
Annual Tax Amount $6,700
Tax Year 2017
Lot Size 3,485 Sqft
Acres 0.08
Lot Dimensions 71X84
Property Description
BACK ON MARKET!!!Buyer mortgage denied! FHA appraisal available for transfer to new buyer. All repairs complete, U and O and lateral sewer inspection passed! Be in by start of the school year! Upgrades made by current owner include a kitchen with granite counter tops, 2 2nd floor bathrooms and a first floor powder room with vessel sink and new wall to wall carpets in the 2nd floor. The basement is finished with a bar and the rear deck is large for family entertaining. Hard wood floors on first floor; tile floor in kitchen. Heater was just serviced May, 2017. Sales of similar properties are $220,000-$225,000. Solar Panels have been installed by Solar City and creates substantial savings to the buyer for their electric bill. These panels are attached to the roof and remain as part of the real estate transfer. Again, see all paper work in the documents section on Trend. Title co already has all paperwork for Solar City Transfer. Priced under market for quick sale!!!
Location
State PA
County Delaware
Area Nether Providence Twp (10434)
Zoning RES
Rooms
Other Rooms Living Room, Dining Room, Primary Bedroom, Bedroom 2, Kitchen, Bedroom 1
Basement Full
Interior
Interior Features Wet/Dry Bar, Stall Shower
Hot Water Natural Gas
Heating Oil, Forced Air
Cooling Central A/C
Equipment Dishwasher, Built-In Microwave
Fireplace N
Appliance Dishwasher, Built-In Microwave
Heat Source Oil
Laundry Basement
Exterior
Exterior Feature Deck(s)
Utilities Available Cable TV
Waterfront N
Water Access N
Roof Type Shingle
Accessibility None
Porch Deck(s)
Parking Type Driveway
Garage N
Building
Lot Description Level
Story 2
Foundation Brick/Mortar
Sewer Public Sewer
Water Public
Architectural Style Traditional
Level or Stories 2
Additional Building Above Grade
New Construction N
Schools
Middle Schools Strath Haven
High Schools Strath Haven
School District Wallingford-Swarthmore
Others
Senior Community No
Tax ID 34-00-03014-63
Ownership Fee Simple
Read Less Info
Want to know what your home might be worth? Contact us for a FREE valuation!

Our team is ready to help you sell your home for the highest possible price ASAP

Bought with Tj J Lau • Dove Realty LLC - New Jersey

Making real estate fast, fun, and stress-free!






