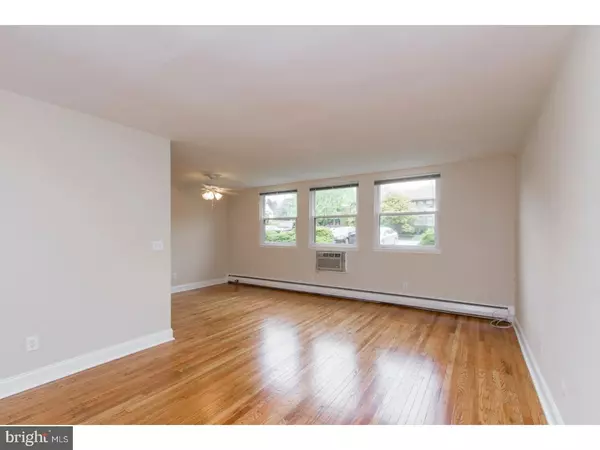$88,000
$89,000
1.1%For more information regarding the value of a property, please contact us for a free consultation.
1 Bed
1 Bath
873 SqFt
SOLD DATE : 06/02/2017
Key Details
Sold Price $88,000
Property Type Single Family Home
Sub Type Unit/Flat/Apartment
Listing Status Sold
Purchase Type For Sale
Square Footage 873 sqft
Price per Sqft $100
Subdivision Riddle Glen
MLS Listing ID 1000083678
Sold Date 06/02/17
Style Ranch/Rambler
Bedrooms 1
Full Baths 1
HOA Fees $313/mo
HOA Y/N N
Abv Grd Liv Area 873
Originating Board TREND
Year Built 1967
Annual Tax Amount $1,508
Tax Year 2017
Property Description
This COMPLETELY REMODELED 1 bedroom first floor unit has it all! A BRANDNEW kitchen offers tile floors, white kitchen cabinets with granite countertops, modern backsplash, new stainless steel appliances and sink including a built-in microwave. The kitchen leads into a bright and sunny dining area with newly refinished hardwood floors. The bathroom has a vanity with new back-splash and ceramic tile flooring. The bedroom features new closet doors and refinished hardwood floors. The entire home is freshly repainted and has new doors, new outlets and new lights. Linen closet in the hallway and a storage unit in the basement where you share coin operated washers and dryers with other residents. Condo fee covers trash and snow removal, heat, hot water and sewer. GREAT LOCATION AT A GREAT PRICE in Rose-Tree Media school district close to all major highways, Riddle Hospital, downtown Media and everywhere else you want to go. Bus stop right at the entrance of Riddle Glen! And don't forget: The newly revamped outside mall across the street (estimated completion by the end of 2017/early 2018) will be a BIG BOOST to this community. SO DON'T WAIT!
Location
State PA
County Delaware
Area Middletown Twp (10427)
Zoning RESID
Rooms
Other Rooms Living Room, Dining Room, Primary Bedroom, Kitchen, Family Room
Interior
Interior Features Kitchen - Eat-In
Hot Water Natural Gas
Heating Gas, Hot Water
Cooling Wall Unit
Flooring Wood, Tile/Brick
Fireplace N
Heat Source Natural Gas
Laundry Shared
Exterior
Waterfront N
Water Access N
Accessibility None
Parking Type None
Garage N
Building
Story 1
Sewer Public Sewer
Water Public
Architectural Style Ranch/Rambler
Level or Stories 1
Additional Building Above Grade
New Construction N
Schools
Middle Schools Springton Lake
High Schools Penncrest
School District Rose Tree Media
Others
HOA Fee Include Ext Bldg Maint,Heat,Sewer
Senior Community No
Tax ID 27-00-00073-29
Ownership Condominium
Pets Description Case by Case Basis
Read Less Info
Want to know what your home might be worth? Contact us for a FREE valuation!

Our team is ready to help you sell your home for the highest possible price ASAP

Bought with Susan Fleming-McKeown • Weichert Realtors

Making real estate fast, fun, and stress-free!






