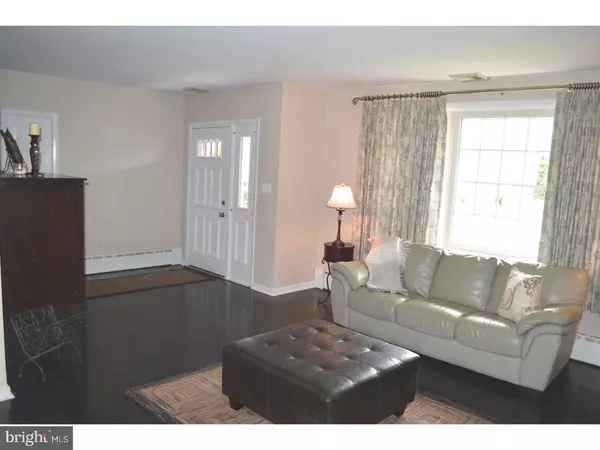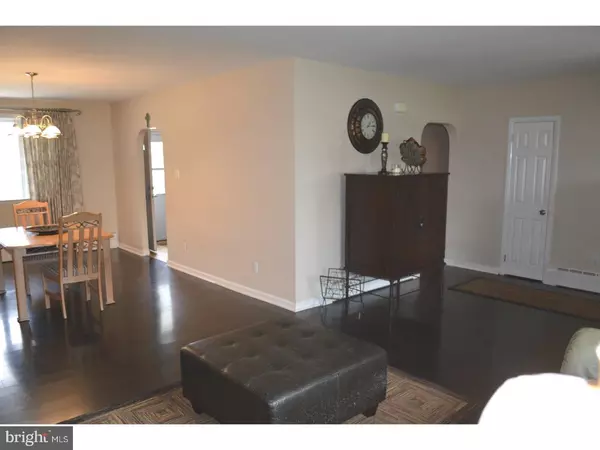$248,900
$248,900
For more information regarding the value of a property, please contact us for a free consultation.
3 Beds
3 Baths
1,448 SqFt
SOLD DATE : 05/31/2017
Key Details
Sold Price $248,900
Property Type Single Family Home
Sub Type Detached
Listing Status Sold
Purchase Type For Sale
Square Footage 1,448 sqft
Price per Sqft $171
Subdivision None Available
MLS Listing ID 1000081554
Sold Date 05/31/17
Style Ranch/Rambler
Bedrooms 3
Full Baths 2
Half Baths 1
HOA Y/N N
Abv Grd Liv Area 1,448
Originating Board TREND
Year Built 1962
Annual Tax Amount $4,610
Tax Year 2017
Lot Size 0.356 Acres
Acres 0.36
Lot Dimensions 75X230
Property Description
A fabulous find, come to view this large, custom built brick Mid Century Modern design ranch home! This home has much to offer and is in walking distance to the new shopping district with Starbucks and the new State of the Art and National Blue Ribbon Awarded Elementary school. Lots of improvements including newer: roof, windows, hardwood floors, soffits, gutters, C/A, and Heater, upgraded 200 amp electric, hot water heater, custom blinds. Cast iron baseboard heat for the efficient heating. This is a bright and sunny home with great curb appeal, walk up to the entrance patio into the large entrance foyer, the spacious living room with hardwood floors, an oversized window and stone fireplace with mantle and hearth open to the large dining room with hardwood floors, over sized window to view the large rear yard. The large updated kitchen offers custom plantation blinds and has an outside exit to the rear patio a great spot to relax and entertain. Follow the hallway to the full bath, Main bedroom with powder room, second bedroom and third bedroom. New wood stairs and a custom wood railing lead you to the nicely finished basement which has been water proofed prior to being finished. The basement has been finished with finished with drywall with outlets and cable jacks T/O. The basement offers additional living space with a Game/Exercise area, a new full tiled bath, family room with a bar, the perfect entertaining area with an outside exit. Large laundry/storage/utility room in basement. Coebourn elementary school has been awarded A School Of Character. Northley Middle School has been awarded a middle school to watch for rising scores. The Brookhaven business district has been revitalized with a Smashburgers and one of the largest LA Fitness Centers with a Heated Pool and Bastketball Court. Close to train, Phila airport and major artieries. Brookhaven has been awarded One Of The Best Places To Live In PA! Sidewalks and street lights make Hometown Brookhaven a walkable borough.
Location
State PA
County Delaware
Area Brookhaven Boro (10405)
Zoning RES
Rooms
Other Rooms Living Room, Dining Room, Primary Bedroom, Bedroom 2, Kitchen, Family Room, Bedroom 1, Laundry, Other
Basement Full, Drainage System, Fully Finished
Interior
Interior Features Primary Bath(s), Kitchen - Eat-In
Hot Water Oil
Heating Oil, Baseboard
Cooling Central A/C
Flooring Wood, Fully Carpeted, Vinyl
Fireplaces Number 1
Fireplaces Type Stone
Equipment Oven - Self Cleaning
Fireplace Y
Window Features Energy Efficient
Appliance Oven - Self Cleaning
Heat Source Oil
Laundry Basement
Exterior
Exterior Feature Patio(s)
Garage Spaces 3.0
Utilities Available Cable TV
Waterfront N
Water Access N
Accessibility None
Porch Patio(s)
Parking Type Driveway
Total Parking Spaces 3
Garage N
Building
Lot Description Level, Front Yard, Rear Yard, SideYard(s)
Story 1
Sewer Public Sewer
Water Public
Architectural Style Ranch/Rambler
Level or Stories 1
Additional Building Above Grade
New Construction N
Schools
Elementary Schools Coebourn
Middle Schools Northley
High Schools Sun Valley
School District Penn-Delco
Others
Senior Community No
Tax ID 05-00-01095-00
Ownership Fee Simple
Acceptable Financing Conventional, FHA 203(b)
Listing Terms Conventional, FHA 203(b)
Financing Conventional,FHA 203(b)
Read Less Info
Want to know what your home might be worth? Contact us for a FREE valuation!

Our team is ready to help you sell your home for the highest possible price ASAP

Bought with Christina Lanni • Bex Home Services

Making real estate fast, fun, and stress-free!






